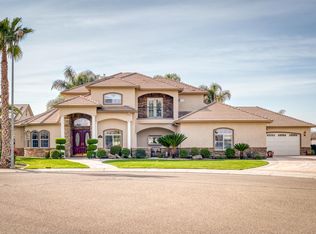Closed
$1,700,000
1207 S Highland Ave, Ripon, CA 95366
5beds
3,995sqft
Single Family Residence
Built in 2007
0.62 Acres Lot
$1,636,600 Zestimate®
$426/sqft
$4,163 Estimated rent
Home value
$1,636,600
$1.47M - $1.82M
$4,163/mo
Zestimate® history
Loading...
Owner options
Explore your selling options
What's special
Price Adjustment! Amazing CUSTOM home greets you with a 10' custom entry door, gourmet kitchen w/ Thermador double oven w/ grill and flat top, warming drawer in island w/ sink, wine fridge, stone mantle & overhead hood, 10' ceilings with up-lighting, hammered copper sinks, custom built-ins throughout, hardwood floors, resort like back yard w/ built-in bbq, outdoor fridge, slate flooring, pool, spa, recessed firepit, garden area, workshed, metal gates, oversized garage & so much more.
Zillow last checked: 8 hours ago
Listing updated: March 24, 2025 at 10:53am
Listed by:
Steve Roland DRE #00578956 209-403-0393,
Roland Group Real Estate
Bought with:
John DuBois, DRE #01970857
Advance 1 Professional Real Estate
Source: MetroList Services of CA,MLS#: 225004291Originating MLS: MetroList Services, Inc.
Facts & features
Interior
Bedrooms & bathrooms
- Bedrooms: 5
- Bathrooms: 4
- Full bathrooms: 3
- Partial bathrooms: 1
Primary bedroom
- Features: Walk-In Closet
Primary bathroom
- Features: Shower Stall(s), Double Vanity, Jetted Tub, Stone, Multiple Shower Heads
Dining room
- Features: Breakfast Nook, Formal Room, Bar
Kitchen
- Features: Breakfast Area, Pantry Closet, Granite Counters, Island w/Sink
Heating
- Central, Fireplace(s)
Cooling
- Central Air
Appliances
- Included: Built-In Gas Range, Gas Water Heater, Range Hood, Dishwasher, Disposal, Microwave, Double Oven, Warming Drawer, Wine Refrigerator
- Laundry: Laundry Room, Cabinets, Sink, Inside Room
Features
- Flooring: Carpet, Stone, Wood
- Number of fireplaces: 3
- Fireplace features: Raised Hearth, Stone, Family Room, Gas
Interior area
- Total interior livable area: 3,995 sqft
Property
Parking
- Total spaces: 3
- Parking features: 24'+ Deep Garage, Garage Door Opener
- Garage spaces: 3
Features
- Stories: 1
- Has private pool: Yes
- Pool features: In Ground, Salt Water, Gunite
- Has spa: Yes
- Spa features: Bath
- Fencing: Fenced,Wood
Lot
- Size: 0.62 Acres
- Features: Auto Sprinkler F&R, Corner Lot, Irregular Lot, Landscape Back, Landscape Front, See Remarks
Details
- Additional structures: Shed(s), Storage, Workshop
- Parcel number: 257390090000
- Zoning description: r
- Special conditions: Standard
- Other equipment: Audio/Video Prewired
Construction
Type & style
- Home type: SingleFamily
- Architectural style: Mediterranean
- Property subtype: Single Family Residence
Materials
- Stucco, Frame
- Foundation: Slab
- Roof: Cement
Condition
- Year built: 2007
Utilities & green energy
- Sewer: Public Sewer
- Water: Public
- Utilities for property: Public
Community & neighborhood
Location
- Region: Ripon
Other
Other facts
- Price range: $1.7M - $1.7M
Price history
| Date | Event | Price |
|---|---|---|
| 3/20/2025 | Sold | $1,700,000-5.3%$426/sqft |
Source: MetroList Services of CA #225004291 Report a problem | ||
| 2/20/2025 | Pending sale | $1,795,000$449/sqft |
Source: MetroList Services of CA #225004291 Report a problem | ||
| 2/12/2025 | Price change | $1,795,000-3%$449/sqft |
Source: MetroList Services of CA #225004291 Report a problem | ||
| 1/27/2025 | Listed for sale | $1,850,000$463/sqft |
Source: MetroList Services of CA #225004291 Report a problem | ||
| 1/25/2025 | Pending sale | $1,850,000$463/sqft |
Source: MetroList Services of CA #225004291 Report a problem | ||
Public tax history
| Year | Property taxes | Tax assessment |
|---|---|---|
| 2025 | $12,038 +1.7% | $1,121,295 +2% |
| 2024 | $11,838 +2.1% | $1,099,310 +2% |
| 2023 | $11,594 +1.6% | $1,077,756 +2% |
Find assessor info on the county website
Neighborhood: 95366
Nearby schools
GreatSchools rating
- 7/10Weston Elementary SchoolGrades: K-8Distance: 0.4 mi
- NAHarvest HighGrades: 9-12Distance: 1.2 mi
- 5/10Ripon Elementary SchoolGrades: K-8Distance: 1.3 mi
Get a cash offer in 3 minutes
Find out how much your home could sell for in as little as 3 minutes with a no-obligation cash offer.
Estimated market value$1,636,600
Get a cash offer in 3 minutes
Find out how much your home could sell for in as little as 3 minutes with a no-obligation cash offer.
Estimated market value
$1,636,600
