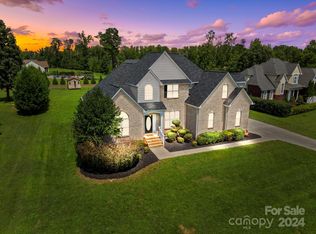So proud to have this home as my listing.. Make appt.. you will see beautiful hardwood floors.. Master Bedroom on the main.. screened in porch to enjoy. The outbuilding can be used as a garage also. One of the bedrooms upstairs has flooring to hold gym equipment. Home has pro tint windows..high efficient dual HVAC units. Kitchen has double ovens..beautiful open floorplan
This property is off market, which means it's not currently listed for sale or rent on Zillow. This may be different from what's available on other websites or public sources.

