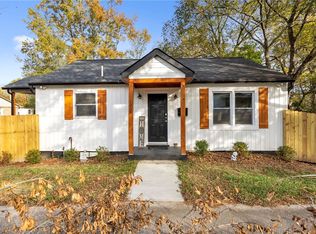Sold for $170,000
$170,000
1207 S Bell St, Clinton, SC 29325
3beds
1,493sqft
Single Family Residence, Residential
Built in 1975
0.46 Acres Lot
$199,800 Zestimate®
$114/sqft
$1,466 Estimated rent
Home value
$199,800
$184,000 - $216,000
$1,466/mo
Zestimate® history
Loading...
Owner options
Explore your selling options
What's special
Back on the market, at no fault of the seller! *** Now offering a price improvement and $3,000 towards closing costs or interest rate buy down! *** Welcome Home! This beautifully remodeled, move-in-ready, 3-bedroom, 2-bathroom home is less than a mile from downtown Clinton, and boasts over 1400 square feet - all for well under $200,000! For this price, a home this beautiful and with this much yard should be a more than easy decision for you! As you enter your home, you will be greeted with beautifully restored original hardwood floors and endless natural light. This home features a spacious kitchen with updated appliances, a closet-style laundry room with a brand new washer and dryer, and a large living room for entertaining guests, or for just bonding with your family! Each bedroom is spacious and features those gorgeous hardwood floors and a walk-in closet. The attached carport is roomy enough for 2 vehicles and includes a storage unit. As soon as you walk in this, you'll fall in love! In addition to all of this, the heating/cooling unit, air ducts, and the roof were all installed in 2022, AND all appliances will convey with the home (refrigerator, stove, microwave, washer and dryer). Schedule your showing today before it's too late!
Zillow last checked: 8 hours ago
Listing updated: August 23, 2023 at 08:33am
Listed by:
Christopher Thacker 864-939-8312,
JPAR Magnolia Group Greenville
Bought with:
Jason Boozer
Brand Name Real Estate Upstate
Source: Greater Greenville AOR,MLS#: 1481759
Facts & features
Interior
Bedrooms & bathrooms
- Bedrooms: 3
- Bathrooms: 2
- Full bathrooms: 2
- Main level bathrooms: 2
- Main level bedrooms: 3
Primary bedroom
- Area: 143
- Dimensions: 13 x 11
Bedroom 2
- Area: 156
- Dimensions: 12 x 13
Bedroom 3
- Area: 144
- Dimensions: 12 x 12
Primary bathroom
- Features: Full Bath, Shower Only, Walk-In Closet(s)
- Level: Main
Dining room
- Area: 144
- Dimensions: 12 x 12
Kitchen
- Area: 144
- Dimensions: 12 x 12
Living room
- Area: 168
- Dimensions: 14 x 12
Office
- Area: 156
- Dimensions: 13 x 12
Den
- Area: 156
- Dimensions: 13 x 12
Heating
- Baseboard, Electric, Natural Gas
Cooling
- Central Air, Electric
Appliances
- Included: Cooktop, Dryer, Freezer, Washer, Electric Cooktop, Electric Oven, Ice Maker, Range, Microwave, Gas Water Heater
- Laundry: 1st Floor, Laundry Closet, Laundry Room
Features
- Ceiling Fan(s), Countertops-Other
- Flooring: Wood, Laminate
- Windows: Insulated Windows
- Basement: None
- Attic: Pull Down Stairs,Storage
- Has fireplace: No
- Fireplace features: None
Interior area
- Total structure area: 1,493
- Total interior livable area: 1,493 sqft
Property
Parking
- Total spaces: 2
- Parking features: Attached Carport, Attached, Paved
- Attached garage spaces: 2
- Has carport: Yes
- Has uncovered spaces: Yes
Features
- Levels: One
- Stories: 1
- Patio & porch: Front Porch
Lot
- Size: 0.46 Acres
- Dimensions: .46
- Features: Few Trees, 1/2 Acre or Less
Details
- Parcel number: 9011604016
Construction
Type & style
- Home type: SingleFamily
- Architectural style: Other
- Property subtype: Single Family Residence, Residential
Materials
- Brick Veneer
- Foundation: Crawl Space
- Roof: Composition
Condition
- Year built: 1975
Utilities & green energy
- Sewer: Public Sewer
- Water: Public
Community & neighborhood
Security
- Security features: Security System Owned, Smoke Detector(s)
Community
- Community features: None
Location
- Region: Clinton
- Subdivision: None
Price history
| Date | Event | Price |
|---|---|---|
| 2/28/2023 | Sold | $170,000-2.9%$114/sqft |
Source: | ||
| 1/8/2023 | Pending sale | $175,000$117/sqft |
Source: | ||
| 12/4/2022 | Listed for sale | $175,000$117/sqft |
Source: | ||
| 11/13/2022 | Pending sale | $175,000$117/sqft |
Source: | ||
| 10/20/2022 | Price change | $175,000-2.8%$117/sqft |
Source: | ||
Public tax history
| Year | Property taxes | Tax assessment |
|---|---|---|
| 2024 | $1,618 +39.1% | $7,400 +148.3% |
| 2023 | $1,163 +1268.1% | $2,980 +49.7% |
| 2022 | $85 | $1,990 +4.7% |
Find assessor info on the county website
Neighborhood: 29325
Nearby schools
GreatSchools rating
- 6/10Clinton Elementary SchoolGrades: K-5Distance: 1.2 mi
- 4/10Bell Street Middle SchoolGrades: 6-8Distance: 1.8 mi
- 6/10Clinton High SchoolGrades: 9-12Distance: 2.5 mi
Schools provided by the listing agent
- Elementary: Clinton
- Middle: Clinton Middle School
- High: Clinton
Source: Greater Greenville AOR. This data may not be complete. We recommend contacting the local school district to confirm school assignments for this home.
Get a cash offer in 3 minutes
Find out how much your home could sell for in as little as 3 minutes with a no-obligation cash offer.
Estimated market value$199,800
Get a cash offer in 3 minutes
Find out how much your home could sell for in as little as 3 minutes with a no-obligation cash offer.
Estimated market value
$199,800
