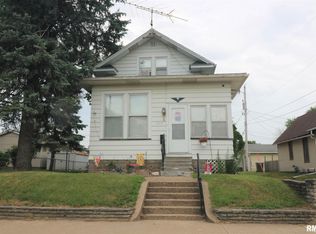Closed
$130,000
1207 S 9th St, Clinton, IA 52732
2beds
1,261sqft
Single Family Residence
Built in 1900
10,454.4 Square Feet Lot
$132,800 Zestimate®
$103/sqft
$1,197 Estimated rent
Home value
$132,800
$94,000 - $187,000
$1,197/mo
Zestimate® history
Loading...
Owner options
Explore your selling options
What's special
Welcome home to this well-maintained 2 bed, 2 bath home on a great corner lot... with a fantastic 2-car insulated garage + work space! Walking into this home you will immediately notice the how well its been loved with newer windows, vinyl siding, updated kitchen and a brand-new walk in shower. This home is great for indoor or outdoor entertainment! Inside with a large living room and its beautiful bay windows or the finished rec room in the basement... you can also enjoy the outdoors on the full deck and patio in the fenced in backyard. All appliances, including the washer/dryer stay with the home as well. It's ready for you... all you have to do is move in!
Zillow last checked: 8 hours ago
Listing updated: February 06, 2026 at 07:26pm
Listing courtesy of:
Jeramy Jennings 563-940-4430,
Ruhl&Ruhl REALTORS DeWitt
Bought with:
Marina Baer
Ruhl&Ruhl REALTORS Clinton
Source: MRED as distributed by MLS GRID,MLS#: QC4257294
Facts & features
Interior
Bedrooms & bathrooms
- Bedrooms: 2
- Bathrooms: 2
- Full bathrooms: 2
Primary bedroom
- Features: Flooring (Carpet)
- Level: Main
- Area: 180 Square Feet
- Dimensions: 12x15
Bedroom 2
- Features: Flooring (Carpet)
- Level: Main
- Area: 108 Square Feet
- Dimensions: 12x9
Kitchen
- Features: Kitchen (Eating Area-Table Space), Flooring (Carpet)
- Level: Main
- Area: 225 Square Feet
- Dimensions: 15x15
Laundry
- Features: Flooring (Other)
- Level: Basement
- Area: 108 Square Feet
- Dimensions: 9x12
Living room
- Features: Flooring (Carpet)
- Level: Main
- Area: 224 Square Feet
- Dimensions: 16x14
Recreation room
- Features: Flooring (Carpet)
- Level: Basement
- Area: 182 Square Feet
- Dimensions: 13x14
Heating
- Forced Air, Natural Gas
Cooling
- Central Air
Appliances
- Included: Dishwasher, Dryer, Microwave, Range, Refrigerator, Washer, Gas Water Heater
Features
- Basement: Finished,Egress Window,Full
Interior area
- Total interior livable area: 1,261 sqft
Property
Parking
- Total spaces: 2
- Parking features: Garage Door Opener, Yes, Detached, Garage
- Garage spaces: 2
- Has uncovered spaces: Yes
Features
- Fencing: Fenced
Lot
- Size: 10,454 sqft
- Dimensions: 105x100
- Features: Corner Lot
Details
- Parcel number: 8060480000
- Zoning: Resid
Construction
Type & style
- Home type: SingleFamily
- Architectural style: Ranch
- Property subtype: Single Family Residence
Materials
- Vinyl Siding, Frame
- Foundation: Block
Condition
- New construction: No
- Year built: 1900
Utilities & green energy
- Sewer: Public Sewer
- Water: Public
- Utilities for property: Cable Available
Community & neighborhood
Location
- Region: Clinton
- Subdivision: Sweney
Other
Other facts
- Listing terms: Conventional
Price history
| Date | Event | Price |
|---|---|---|
| 2/13/2025 | Sold | $130,000-7.1%$103/sqft |
Source: | ||
| 1/14/2025 | Pending sale | $140,000$111/sqft |
Source: | ||
| 12/17/2024 | Listed for sale | $140,000$111/sqft |
Source: | ||
| 11/7/2024 | Pending sale | $140,000$111/sqft |
Source: | ||
| 10/9/2024 | Listed for sale | $140,000$111/sqft |
Source: | ||
Public tax history
| Year | Property taxes | Tax assessment |
|---|---|---|
| 2024 | $1,282 -5.9% | $87,340 |
| 2023 | $1,362 +0.1% | $87,340 +22.8% |
| 2022 | $1,360 -5.8% | $71,127 |
Find assessor info on the county website
Neighborhood: 52732
Nearby schools
GreatSchools rating
- 7/10Bluff Elementary SchoolGrades: PK-5Distance: 0.7 mi
- 4/10Clinton Middle SchoolGrades: 6-8Distance: 2.1 mi
- 3/10Clinton High SchoolGrades: 9-12Distance: 0.3 mi
Schools provided by the listing agent
- High: Clinton High
Source: MRED as distributed by MLS GRID. This data may not be complete. We recommend contacting the local school district to confirm school assignments for this home.
Get pre-qualified for a loan
At Zillow Home Loans, we can pre-qualify you in as little as 5 minutes with no impact to your credit score.An equal housing lender. NMLS #10287.
