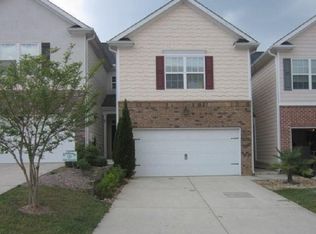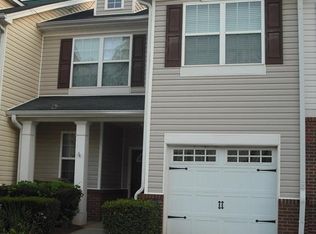Closed
$375,500
1207 Rubble Rd, Cumming, GA 30040
3beds
2,104sqft
Townhouse, Residential
Built in 2007
2,178 Square Feet Lot
$369,800 Zestimate®
$178/sqft
$2,339 Estimated rent
Home value
$369,800
$351,000 - $388,000
$2,339/mo
Zestimate® history
Loading...
Owner options
Explore your selling options
What's special
Come home to the model home for the community. This marvelous end unit stone accented townhome has more sq footage than the others because of its large finished main level bonus room with double doors to the front of the home. This room adds so much space to the main living area. Stepless walk in to the main level with the updated kitchen with granite counters, stainless steel appliances, tiled backsplash and plenty of beautiful cabinets. Open concept floor plan with family room centered by a fireplace and walk out to the back patio. Spacious master bedroom with upper deck for you to sit back and relax in the evening. Gorgeous master bathroom with corner soaking tub, double vanity, separate shower and tiled floors. Secondary bedroom has a shiplap accented wall. Laundry room upstairs. Two New HVAC systems, new roof. Expanded attic has ample storage space. Trash and termite bond covered by the HOA. Lovely swim/tennis community you will love. This unit is walking distance to the newly built playground and the pool, basketball, tennis courts and public parking lot. Less than a mile from GA400. Across street from Cumming Aquatic Center, 3 miles to the Cumming City Center. Just 15 min to the sought after Avalon and Downtown Alpharetta. Just a few minutes to the popular Halcyon. This home was staged by The Lindsey Haas Real Estate & Staging Team complimentary. We bring in furniture, decor and art that stays through photos, showings and appraisal to show this home best! We stage vacant and occupied homes for free when you sell with our team. Low HOA fees and great location!!
Zillow last checked: 8 hours ago
Listing updated: June 12, 2023 at 11:03pm
Listing Provided by:
LINDSEY HAAS,
Keller Williams Realty Partners
Bought with:
Rajesh Khanna, 409708
Virtual Properties Realty.com
Source: FMLS GA,MLS#: 7191387
Facts & features
Interior
Bedrooms & bathrooms
- Bedrooms: 3
- Bathrooms: 3
- Full bathrooms: 2
- 1/2 bathrooms: 1
Primary bedroom
- Features: None
- Level: None
Bedroom
- Features: None
Primary bathroom
- Features: Double Vanity, Separate Tub/Shower
Dining room
- Features: Open Concept
Kitchen
- Features: Cabinets Stain, Pantry, Stone Counters, View to Family Room
Heating
- Central
Cooling
- Central Air
Appliances
- Included: Dishwasher, Disposal, Electric Range, Gas Water Heater, Microwave
- Laundry: Upper Level
Features
- Entrance Foyer, Walk-In Closet(s)
- Flooring: Carpet, Ceramic Tile, Hardwood
- Windows: Double Pane Windows
- Basement: None
- Number of fireplaces: 1
- Fireplace features: Family Room, Gas Log
- Common walls with other units/homes: End Unit
Interior area
- Total structure area: 2,104
- Total interior livable area: 2,104 sqft
- Finished area above ground: 2,104
Property
Parking
- Total spaces: 2
- Parking features: Driveway, Kitchen Level, Level Driveway
- Has uncovered spaces: Yes
Accessibility
- Accessibility features: Accessible Entrance, Accessible Hallway(s), Accessible Kitchen, Accessible Kitchen Appliances
Features
- Levels: Two
- Stories: 2
- Patio & porch: Deck, Rear Porch
- Exterior features: None, No Dock
- Pool features: None
- Spa features: None
- Fencing: None
- Has view: Yes
- View description: Other
- Waterfront features: None
- Body of water: None
Lot
- Size: 2,178 sqft
- Features: Back Yard, Level
Details
- Additional structures: None
- Parcel number: 194 332
- Other equipment: None
- Horse amenities: None
Construction
Type & style
- Home type: Townhouse
- Architectural style: Craftsman
- Property subtype: Townhouse, Residential
- Attached to another structure: Yes
Materials
- Brick Front, Stone
- Foundation: Slab
- Roof: Composition
Condition
- Resale
- New construction: No
- Year built: 2007
Utilities & green energy
- Electric: 220 Volts
- Sewer: Public Sewer
- Water: Public
- Utilities for property: Cable Available, Electricity Available, Natural Gas Available, Phone Available, Sewer Available, Underground Utilities, Water Available
Green energy
- Energy efficient items: None
- Energy generation: None
Community & neighborhood
Security
- Security features: Smoke Detector(s)
Community
- Community features: Homeowners Assoc, Near Shopping, Near Trails/Greenway, Playground, Pool, Street Lights, Tennis Court(s)
Location
- Region: Cumming
- Subdivision: Brookstone
HOA & financial
HOA
- Has HOA: Yes
- HOA fee: $90 monthly
- Services included: Maintenance Grounds, Termite, Trash
Other
Other facts
- Listing terms: Cash,Conventional,FHA,FHA 203(k),VA Loan
- Ownership: Fee Simple
- Road surface type: Concrete
Price history
| Date | Event | Price |
|---|---|---|
| 8/14/2023 | Listing removed | -- |
Source: Zillow Rentals Report a problem | ||
| 7/18/2023 | Price change | $2,450-3.9%$1/sqft |
Source: Zillow Rentals Report a problem | ||
| 6/12/2023 | Listed for rent | $2,550$1/sqft |
Source: Zillow Rentals Report a problem | ||
| 6/2/2023 | Sold | $375,500+2.9%$178/sqft |
Source: | ||
| 5/1/2023 | Pending sale | $365,000$173/sqft |
Source: | ||
Public tax history
| Year | Property taxes | Tax assessment |
|---|---|---|
| 2024 | $3,693 +48.3% | $150,600 +11.4% |
| 2023 | $2,490 -9% | $135,192 +18.8% |
| 2022 | $2,736 +11.8% | $113,756 +20.7% |
Find assessor info on the county website
Neighborhood: 30040
Nearby schools
GreatSchools rating
- 5/10Cumming Elementary SchoolGrades: PK-5Distance: 1.3 mi
- 5/10Otwell Middle SchoolGrades: 6-8Distance: 1.4 mi
- 8/10Forsyth Central High SchoolGrades: 9-12Distance: 1.8 mi
Schools provided by the listing agent
- Elementary: Cumming
- Middle: Otwell
- High: Forsyth Central
Source: FMLS GA. This data may not be complete. We recommend contacting the local school district to confirm school assignments for this home.
Get a cash offer in 3 minutes
Find out how much your home could sell for in as little as 3 minutes with a no-obligation cash offer.
Estimated market value
$369,800
Get a cash offer in 3 minutes
Find out how much your home could sell for in as little as 3 minutes with a no-obligation cash offer.
Estimated market value
$369,800

