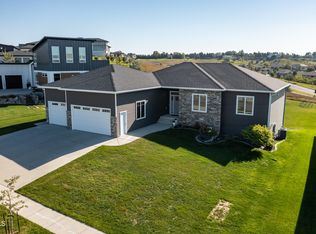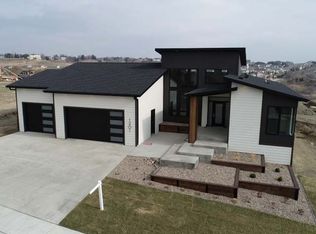This spacious home features an abundance of light and high ceilings in the beautiful open floor plan. The main floor features the primary suite which holds a king bed, has a 9 foot sliding glass door to the back patio, and a beautiful 3 dimensional feature wall, along with walk-in closet. The huge primary bath has tons of built-ins, a large shower, private toilet room, corian and quartz counters and double sinks in the floating vanity. The stunning gas fireplace and 4 heating and air zones allow you to keep the house exactly the right temp. The roomy kitchen holds a 10 foot island, and a huge dining table making entertaining a breeze. The covered deck and access to the back patio (with zero steps), is great for eating outdoors or backyard fires. The remote window blinds in the living room and upper loft can be set to go down on a schedule to keep the house cool on hot summer days. The amazing stairs stretch from the basement to the loft and let light in all floors. Down three steps is a half bath, laundry room, mudroom and access to the 3-stall garage. The garage is heated, has hot and cold water, a floor drain, and an epoxy floor. It is well-lit and completely finished. The basement has two very large bedrooms, a living room, a full bathroom with shower/tub combo, a large storage room and a workout room. Windows in the living room and one bedroom are garden level. The top floor loft holds the 4th bedroom (now being used as an art studio and entertaining area), a full bathroom, large closet and the rooftop deck. The views from this floor are unbelievable. You will never grow tired of seeing every sunrise and sunset. Both decks are built of composite materials with zero maintenance. Prior to listing, the whole house was painted to give it a refresh. All walls, except one in the primary bedroom and the fireplace in the living room, are the same white, making touchups a breeze. This home has been meticulously cared for. Taxes: $7989.33 minus $399.47 if paid by Feb. 15 for a total of $7589.86. Specials: $10,980.77. $2,199.99 was the 2023 payment. Water: Average is $88 (in a non-irrigation season) Electric/Gas: Average is $188 (balanced billing) Today’s custom built home is around $250 per square foot. Add in a lot and landscaping and a similar home would be over a million dollars to build. Contact us at 701-471-9639 to set up a private viewing or stop in during a scheduled Open House. We are experienced home sellers and offering a 3% commission to buyer's agent at closing. View this home on Plainview Design + Build's website: https://www.plainviewnd.com/portfolio/artery-house/ Or view it and a testimonial on Knutson Homes' website: https://knutsonhomes.com/mark-and-lynae-hanson/
This property is off market, which means it's not currently listed for sale or rent on Zillow. This may be different from what's available on other websites or public sources.


