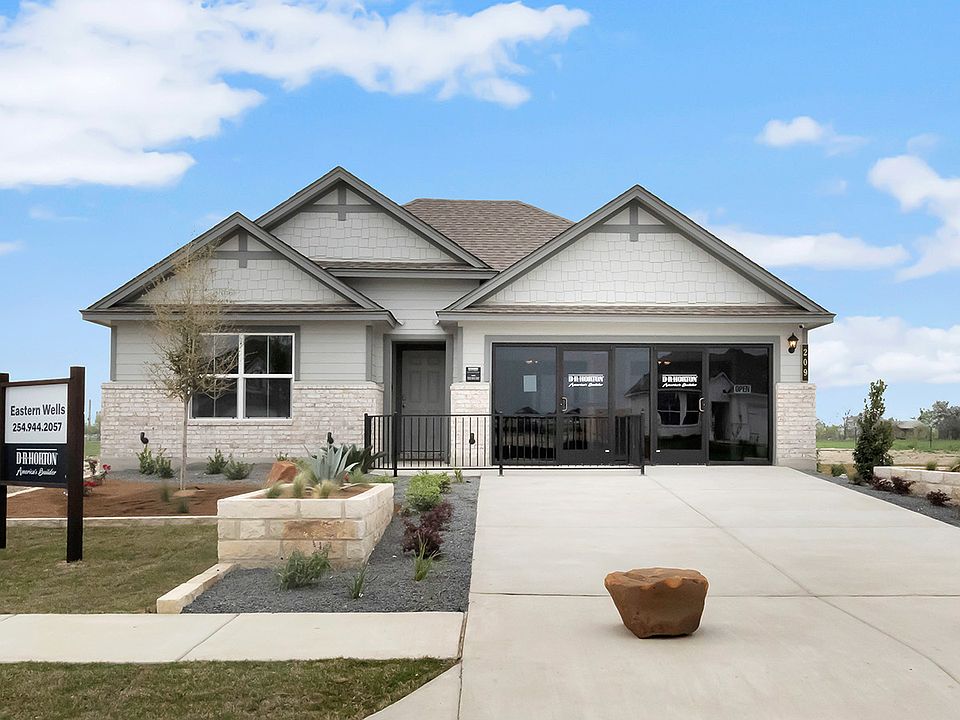The Bellvue is a single-story, 3-bedroom, 2-bathroom home featuring approximately 1,415 square feet of living space. The foyer opens into the spacious family room, and open-concept kitchen and dining room. The kitchen includes a perfect island for entertaining and corner pantry. The main bedroom, bedroom 1, is perfectly sized and features an attractive bathroom with dual vanities and spacious walk-in closet. Additional finishes include granite countertops and stainless-steel appliances. You’ll enjoy added security in your new D.R. Horton home with our Home is Connected features. Using one central hub that talks to all the devices in your home, you can control the lights, thermostat, and locks, all from your cellular device. With D.R. Horton's simple buying process and ten-year limited warranty, there's no reason to wait! (Prices, plans, dimensions, specifications, features, incentives, and availability are subject to change without notice obligation)
Active under contract
$246,975
1207 Rolling Thunder Dr, Killeen, TX 76549
3beds
1,415sqft
Single Family Residence
Built in 2024
5,662 sqft lot
$247,000 Zestimate®
$175/sqft
$29/mo HOA
- 46 days
- on Zillow |
- 9 |
- 1 |
Zillow last checked: 7 hours ago
Listing updated: May 05, 2025 at 08:29am
Listed by:
Eleonora Santana (254) 616-1850,
Nexthome Tropicana Realty (254) 616-1850
Source: Unlock MLS,MLS#: 6541499
Travel times
Schedule tour
Select your preferred tour type — either in-person or real-time video tour — then discuss available options with the builder representative you're connected with.
Select a date
Facts & features
Interior
Bedrooms & bathrooms
- Bedrooms: 3
- Bathrooms: 2
- Full bathrooms: 2
- Main level bedrooms: 3
Primary bedroom
- Features: See Remarks
- Level: Main
Primary bathroom
- Features: See Remarks
- Level: Main
Kitchen
- Features: See Remarks
- Level: Main
Heating
- Central
Cooling
- Central Air, ENERGY STAR Qualified Equipment
Appliances
- Included: Built-In Electric Oven, Built-In Electric Range, Cooktop, Dishwasher, Disposal, Electric Range, ENERGY STAR Qualified Appliances, Exhaust Fan, Microwave, Stainless Steel Appliance(s), Vented Exhaust Fan
Features
- Granite Counters, Electric Dryer Hookup, Open Floorplan, Pantry, Primary Bedroom on Main, Smart Home, Smart Thermostat, Walk-In Closet(s), Washer Hookup
- Flooring: Carpet, Tile
- Windows: Blinds, ENERGY STAR Qualified Windows
Interior area
- Total interior livable area: 1,415 sqft
Property
Parking
- Total spaces: 2
- Parking features: Attached, Concrete, Driveway, Garage, Garage Door Opener, Garage Faces Front, Paved
- Attached garage spaces: 2
Accessibility
- Accessibility features: Accessible Bedroom, Accessible Closets, Accessible Full Bath, Accessible Kitchen Appliances, Smart Technology, See Remarks
Features
- Levels: One
- Stories: 1
- Patio & porch: Patio
- Exterior features: Lighting, Private Entrance, Private Yard, See Remarks
- Pool features: None
- Fencing: Back Yard, Privacy, Wood
- Has view: Yes
- View description: Neighborhood
- Waterfront features: None
Lot
- Size: 5,662 sqft
- Features: Back Yard, Sprinkler - Automatic, Sprinkler - Back Yard, Sprinklers In Front, Sprinkler - In-ground, Sprinkler - Rain Sensor, Sprinkler - Side Yard
Details
- Additional structures: None
- Parcel number: 530203
- Special conditions: Standard
Construction
Type & style
- Home type: SingleFamily
- Property subtype: Single Family Residence
Materials
- Foundation: Slab
- Roof: Asphalt, Shingle
Condition
- Under Construction
- New construction: Yes
- Year built: 2024
Details
- Builder name: DR Horton
Utilities & green energy
- Sewer: Public Sewer
- Water: Public
- Utilities for property: Electricity Available, Internet-Cable, Internet-Fiber, Sewer Available, Sewer Connected, Underground Utilities, Water Available
Community & HOA
Community
- Features: See Remarks
- Subdivision: Eastern Wells
HOA
- Has HOA: Yes
- Services included: Common Area Maintenance, See Remarks
- HOA fee: $29 monthly
- HOA name: Pam Co
Location
- Region: Killeen
Financial & listing details
- Price per square foot: $175/sqft
- Date on market: 4/30/2025
- Listing terms: Cash,Conventional,FHA,VA Loan
- Electric utility on property: Yes
About the community
Introducing Eastern Wells, our new home community in Jarrell, TX. This growing community offers 6 open concept floorplans with beautiful craftsman style exteriors. Explore a variety of single story, 3 or 4 bedroom plans with 2 bathrooms and 2-car garages.
While the vibrant exteriors in Eastern Wells are something to admire, you'll also appreciate the attention in creating interiors that seamlessly complement our exteriors. All homes come standard with shaker style cabinets, granite countertops, vinyl plank flooring and stainless kitchen appliances. The backyard privacy fences, front yard sod and landscape packages add to the attractive home exteriors.
We want you to enjoy the many conveniences of owning a new home. To ensure this experience, we have integrated a smart home package with each home. Control your thermostat, lights and much more, all from your cellular device.
With its central location and quick access to I 35, living in Eastern Wells provides an easy commute for those working, shopping, dining, or enjoying recreation in Georgetown, Temple and Killeen. You can also opt for more local options and enjoy a meal and live music at Dale's Essenhaus just outside of Jarrell or Johhny's in Salado. Eastern Wells offers the perfect balance of affordable living with a prime location.
Don't miss out on an opportunity to call Eastern Wells home. Click on "Request information" below to hear from our team today!
Source: DR Horton

