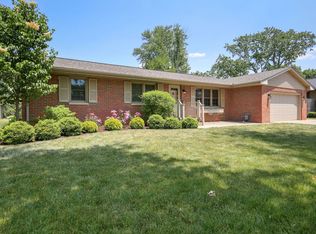Closed
$283,000
1207 Park Terrace Ln, Champaign, IL 61821
3beds
1,541sqft
Single Family Residence
Built in 1964
-- sqft lot
$309,100 Zestimate®
$184/sqft
$1,825 Estimated rent
Home value
$309,100
$294,000 - $325,000
$1,825/mo
Zestimate® history
Loading...
Owner options
Explore your selling options
What's special
This all brick ranch in the heart of Champaign has been fully renovated and is not to be missed. As you step inside this home you will notice the welcoming natural light, and bright, freshly painted walls. Beautiful Myra Ivory porcelain tile flows through the dining room and into the spacious chef's kitchen. Maple countertops bring warmth to the abundance of cabinets and central island, while accents of chrome and black fixtures and hardware add a modern feel. Down the hall you will find a full bath, complete with tub, subway and terrazzo tiled shower, as well as 2 bedrooms and the primary bedroom suite. The primary bath has a walk-in jetted shower with Carrara marble tile and pebble wash stone floor. New luxury vinyl plank and carpet throughout. The attached, heated, 2 car garage has washer and dryer hookups and ample built in storage. Roof is less than 3 years old. New water softener, gutter guards, garage door opener and top rated R60 cellulose insulation. The furnace and duct work has been recently serviced. Home comes with 1 year home warranty for peace of mind. Located in an established neighborhood, close to the University, schools, parks, shopping and dining. Schedule your showing today!
Zillow last checked: 8 hours ago
Listing updated: February 22, 2024 at 12:00am
Listing courtesy of:
Alisa Demarco 217-649-7011,
Coldwell Banker R.E. Group
Bought with:
Jill Hess
RE/MAX Choice
Source: MRED as distributed by MLS GRID,MLS#: 11944664
Facts & features
Interior
Bedrooms & bathrooms
- Bedrooms: 3
- Bathrooms: 2
- Full bathrooms: 2
Primary bedroom
- Features: Flooring (Carpet), Bathroom (Full)
- Level: Main
- Area: 168 Square Feet
- Dimensions: 14X12
Bedroom 2
- Features: Flooring (Carpet)
- Level: Main
- Area: 154 Square Feet
- Dimensions: 14X11
Bedroom 3
- Features: Flooring (Carpet)
- Level: Main
- Area: 121 Square Feet
- Dimensions: 11X11
Dining room
- Features: Flooring (Porcelain Tile)
- Level: Main
- Area: 195 Square Feet
- Dimensions: 15X13
Kitchen
- Features: Kitchen (Island, Updated Kitchen), Flooring (Porcelain Tile)
- Level: Main
- Area: 225 Square Feet
- Dimensions: 15X15
Living room
- Features: Flooring (Vinyl)
- Level: Main
- Area: 266 Square Feet
- Dimensions: 19X14
Heating
- Natural Gas
Cooling
- Central Air
Appliances
- Included: Range, Microwave, Dishwasher, Refrigerator, Water Softener
Features
- Basement: Crawl Space
Interior area
- Total structure area: 1,541
- Total interior livable area: 1,541 sqft
- Finished area below ground: 0
Property
Parking
- Total spaces: 4
- Parking features: Concrete, Garage Door Opener, Heated Garage, On Site, Garage Owned, Attached, Off Street, Owned, Garage
- Attached garage spaces: 2
- Has uncovered spaces: Yes
Accessibility
- Accessibility features: No Disability Access
Features
- Stories: 1
Lot
- Dimensions: 65X 15.25X 120.36X 80X 120
Details
- Parcel number: 452023255003
- Special conditions: None
- Other equipment: Water-Softener Owned, Radon Mitigation System
Construction
Type & style
- Home type: SingleFamily
- Architectural style: Ranch
- Property subtype: Single Family Residence
Materials
- Brick
- Roof: Asphalt
Condition
- New construction: No
- Year built: 1964
- Major remodel year: 2023
Utilities & green energy
- Electric: 100 Amp Service
- Sewer: Public Sewer
- Water: Public
Community & neighborhood
Location
- Region: Champaign
Other
Other facts
- Listing terms: Conventional
- Ownership: Fee Simple
Price history
| Date | Event | Price |
|---|---|---|
| 2/20/2024 | Sold | $283,000-5.6%$184/sqft |
Source: | ||
| 1/19/2024 | Pending sale | $299,800$195/sqft |
Source: | ||
| 1/19/2024 | Contingent | $299,800$195/sqft |
Source: | ||
| 1/16/2024 | Price change | $299,800-1.7%$195/sqft |
Source: | ||
| 1/9/2024 | Listed for sale | $305,000+73.3%$198/sqft |
Source: | ||
Public tax history
| Year | Property taxes | Tax assessment |
|---|---|---|
| 2024 | $6,659 +16.2% | $76,360 +9.8% |
| 2023 | $5,731 -2.9% | $69,550 +8.4% |
| 2022 | $5,900 +2.5% | $64,160 +2% |
Find assessor info on the county website
Neighborhood: 61821
Nearby schools
GreatSchools rating
- 4/10Bottenfield Elementary SchoolGrades: K-5Distance: 0.4 mi
- 3/10Jefferson Middle SchoolGrades: 6-8Distance: 1.2 mi
- 6/10Central High SchoolGrades: 9-12Distance: 1.8 mi
Schools provided by the listing agent
- High: Central High School
- District: 4
Source: MRED as distributed by MLS GRID. This data may not be complete. We recommend contacting the local school district to confirm school assignments for this home.

Get pre-qualified for a loan
At Zillow Home Loans, we can pre-qualify you in as little as 5 minutes with no impact to your credit score.An equal housing lender. NMLS #10287.

