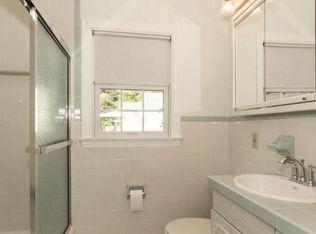Sold for $265,000 on 08/13/25
$265,000
1207 Orems Rd, Baltimore, MD 21220
3beds
1,610sqft
Single Family Residence
Built in 1953
10,550 Square Feet Lot
$262,600 Zestimate®
$165/sqft
$2,169 Estimated rent
Home value
$262,600
$242,000 - $286,000
$2,169/mo
Zestimate® history
Loading...
Owner options
Explore your selling options
What's special
Charming 2-story, 3-bedroom, 1-bath single-family home with a large detached garage with spacious backyard! Featuring a living area, fireplace, and kitchen with dining space. This home also includes a fenced backyard and new patio door—perfect for outdoor enjoyment. HVAC system replaced this year. The basement includes a vanity, toilet, and shower—just needs water hookup for full functionality. Conveniently located near shopping, dining, and major routes, this home offers space and potential all in one! Roof is roughly 15 years old and water heater roughly 10 years old.
Zillow last checked: 8 hours ago
Listing updated: August 14, 2025 at 04:17am
Listed by:
Erin Clark 443-875-8107,
Long & Foster Real Estate, Inc.,
Co-Listing Agent: Roman Mychajliw 240-994-5067,
Long & Foster Real Estate, Inc.
Bought with:
Frank Turner
Next Step Realty
Source: Bright MLS,MLS#: MDBC2122506
Facts & features
Interior
Bedrooms & bathrooms
- Bedrooms: 3
- Bathrooms: 1
- Full bathrooms: 1
- Main level bathrooms: 1
- Main level bedrooms: 2
Primary bedroom
- Level: Main
- Area: 143 Square Feet
- Dimensions: 13 X 11
Bedroom 1
- Level: Unspecified
- Area: 143 Square Feet
- Dimensions: 13 X 11
Bedroom 2
- Level: Main
Bedroom 3
- Level: Upper
- Area: 450 Square Feet
- Dimensions: 30 X 15
Bedroom 6
- Level: Unspecified
Game room
- Level: Lower
- Area: 364 Square Feet
- Dimensions: 28 X 13
Kitchen
- Level: Main
- Area: 170 Square Feet
- Dimensions: 17 X 10
Living room
- Level: Main
- Area: 247 Square Feet
- Dimensions: 19 X 13
Storage room
- Level: Unspecified
Utility room
- Level: Unspecified
Workshop
- Level: Unspecified
Heating
- Forced Air, Oil
Cooling
- Ceiling Fan(s), Central Air, Electric
Appliances
- Included: Dishwasher, Dryer, Exhaust Fan, Freezer, Oven/Range - Electric, Refrigerator, Cooktop, Washer, Electric Water Heater
Features
- Kitchen - Table Space, Eat-in Kitchen, Entry Level Bedroom, Floor Plan - Traditional
- Flooring: Wood
- Windows: Window Treatments
- Basement: Other
- Number of fireplaces: 1
Interior area
- Total structure area: 2,394
- Total interior livable area: 1,610 sqft
- Finished area above ground: 1,422
- Finished area below ground: 188
Property
Parking
- Total spaces: 1
- Parking features: Covered, Storage, Off Street, Detached
- Garage spaces: 1
Accessibility
- Accessibility features: None
Features
- Levels: Two
- Stories: 2
- Patio & porch: Porch
- Pool features: None
Lot
- Size: 10,550 sqft
- Dimensions: 1.00 x
- Features: Landscaped
Details
- Additional structures: Above Grade, Below Grade
- Parcel number: 04151518000370
- Zoning: R
- Special conditions: Standard
Construction
Type & style
- Home type: SingleFamily
- Architectural style: Cape Cod
- Property subtype: Single Family Residence
Materials
- Aluminum Siding
- Foundation: Concrete Perimeter
Condition
- New construction: No
- Year built: 1953
Utilities & green energy
- Sewer: Public Sewer
- Water: Public
- Utilities for property: Cable Available
Community & neighborhood
Location
- Region: Baltimore
- Subdivision: Orehms Heights
Other
Other facts
- Listing agreement: Exclusive Right To Sell
- Listing terms: Cash,Conventional,FHA,VA Loan
- Ownership: Fee Simple
Price history
| Date | Event | Price |
|---|---|---|
| 8/13/2025 | Sold | $265,000-5.4%$165/sqft |
Source: | ||
| 6/3/2025 | Pending sale | $280,000$174/sqft |
Source: | ||
| 6/2/2025 | Listing removed | $280,000$174/sqft |
Source: | ||
| 5/16/2025 | Listed for sale | $280,000+57.7%$174/sqft |
Source: | ||
| 5/27/2011 | Sold | $177,500-6.2%$110/sqft |
Source: Public Record Report a problem | ||
Public tax history
| Year | Property taxes | Tax assessment |
|---|---|---|
| 2025 | $3,018 +50.5% | $180,067 +8.8% |
| 2024 | $2,005 +9.7% | $165,433 +9.7% |
| 2023 | $1,828 +1% | $150,800 |
Find assessor info on the county website
Neighborhood: 21220
Nearby schools
GreatSchools rating
- 7/10Orems Elementary SchoolGrades: PK-5Distance: 0.7 mi
- 2/10Stemmers Run Middle SchoolGrades: 6-8Distance: 0.6 mi
- 2/10Kenwood High SchoolGrades: 9-12Distance: 0.6 mi
Schools provided by the listing agent
- District: Baltimore County Public Schools
Source: Bright MLS. This data may not be complete. We recommend contacting the local school district to confirm school assignments for this home.

Get pre-qualified for a loan
At Zillow Home Loans, we can pre-qualify you in as little as 5 minutes with no impact to your credit score.An equal housing lender. NMLS #10287.
Sell for more on Zillow
Get a free Zillow Showcase℠ listing and you could sell for .
$262,600
2% more+ $5,252
With Zillow Showcase(estimated)
$267,852