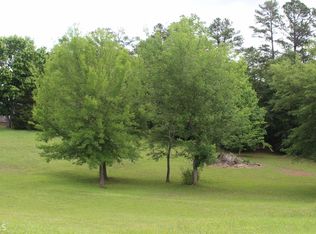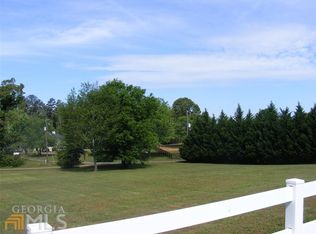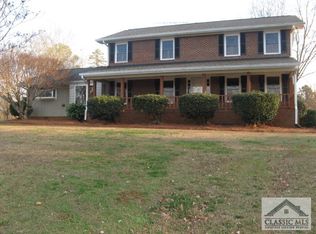Gorgeous Custom Home In wonderful neighborhood with easy access to I 85 and 316. Open floor plan with wonderful finishes. This spacious home is perfect to entertain family and friends!! Expansive Master Suite with sitting area and spa like master bath. 2 additional private bedrooms with a shared bath on main. Separate dining area and eat in kitchen with oversized island. A true Chef's kitchen! All this opens out to an entertainer's dream of a screened porch for dining, tv watching or just relaxing with a good book. Additional bedroom and bath are upstairs. The full finished basement offers office space, bedrooms, game area, craft area and a covered outdoor patio. A custom coated 3 car garage completes this masterpiece of a home!!
This property is off market, which means it's not currently listed for sale or rent on Zillow. This may be different from what's available on other websites or public sources.


