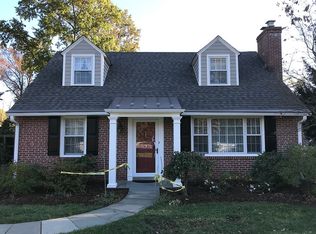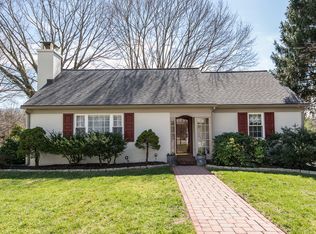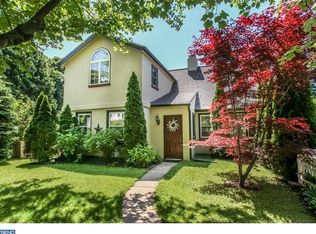~Move in Ready~ is an often-overused term in Real Estate. Once you walk in the door at 1207 Old Lancaster Road, you will know that this home is truly ready for you to move right in. This home was lovingly built by skilled craftsmen for their own family in the mid 1950~s and enjoyed it until 2015. The current owners took these strong ~bones~ and transformed it to accommodate today~s lifestyle. Over the last five years, new electrical service and central air conditioning were added. Both bathrooms and the kitchen have had complete renovations. Hardwood floors throughout were refinished, and all of the interior surfaces have been repainted. The kitchen includes all new cabinetry and quartz counters, high end appliances including a convenient stackable laundry to supplement the basement laundry. The lower level was completely renovated just this year and almost doubles this home~s usable living space. It is flexible enough to meet any of your needs. Use your imagination to make it a family room, play area, office space, home theater, or a combination. There~s still plenty of storage space in addition to access to the lower level half bath, laundry and utility room. The attached, lower level, heated garage is a car lover~s dream. Imagine getting into a warm car during those cold winter mornings, or unpacking groceries in a nice, warm, brightly lit space. Improvements don~t stop at the back door. The entire exterior of the property has had an extensive renovation as well. You can enjoy the improvements made to the large, flat rear yard from your covered flagstone porch. Overgrown vegetation has been removed and replaced with new landscaping features and plantings. The driveway has been repaved, widened and its retaining walls were completely replaced. A new, oversized shed was added for additional storage. You may never want to leave this gem of a home, but it you do you~re close to Tredyffrin-Easttown~s award schools, shopping, restaurants and only steps away from SEPTA~s Daylesford Regional Rail Station for an easy commute to Center City for work or fun. Schedule your appointment today before someone else ~moves right in~. 2020-07-17
This property is off market, which means it's not currently listed for sale or rent on Zillow. This may be different from what's available on other websites or public sources.


