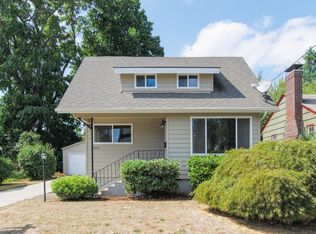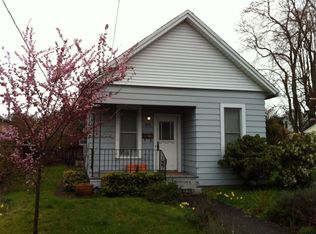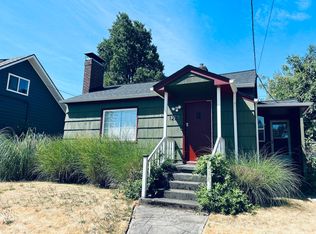Sold
$372,500
1207 NE 59th Ave, Portland, OR 97213
2beds
725sqft
Residential, Single Family Residence
Built in 1951
5,227.2 Square Feet Lot
$361,400 Zestimate®
$514/sqft
$2,015 Estimated rent
Home value
$361,400
$332,000 - $394,000
$2,015/mo
Zestimate® history
Loading...
Owner options
Explore your selling options
What's special
Open House: Sat 6/8 12:30-2! Retro Rose City Mid Century 2 bedroom Ranch! Just one block to Normandale Park w/ fields and dog park. Original 1951 hardwood floors, beautiful fireplace, and floor to ceiling front window. Dbl pane vinyl windows otherwise throughout. Brand new 30-year roof! Established landscaping, backyard patio, and covered front porch on this 50x100 lot. AC! All appliances including washer/dryer included. 1 car attached garage w/ opener. Just a few blocks to Max line, Baerlic Brewing, New Deal Cafe, Seven Virtues Coffee, and so much more! walkscore 70 transit 75 biker's paradise 90. [Home Energy Score = 6. HES Report at https://rpt.greenbuildingregistry.com/hes/OR10227511]
Zillow last checked: 8 hours ago
Listing updated: July 16, 2024 at 09:43am
Listed by:
Carrie Richardson team@hometeamportland.com,
Home Team Realty, LLC.,
Kenny Yoder 503-953-2894,
Home Team Realty, LLC.
Bought with:
Chris Bonner, 900200005
Cascade Hasson Sotheby's International Realty
Source: RMLS (OR),MLS#: 24145088
Facts & features
Interior
Bedrooms & bathrooms
- Bedrooms: 2
- Bathrooms: 1
- Full bathrooms: 1
- Main level bathrooms: 1
Primary bedroom
- Features: Hardwood Floors, Double Closet
- Level: Main
- Area: 132
- Dimensions: 12 x 11
Bedroom 2
- Features: Hardwood Floors, Closet
- Level: Main
- Area: 100
- Dimensions: 10 x 10
Kitchen
- Features: Nook, Free Standing Range, Free Standing Refrigerator, Vinyl Floor
- Level: Main
- Area: 120
- Width: 10
Living room
- Features: Fireplace, Hardwood Floors
- Level: Main
- Area: 210
- Dimensions: 15 x 14
Heating
- Forced Air, Fireplace(s)
Cooling
- Central Air
Appliances
- Included: Free-Standing Range, Free-Standing Refrigerator, Stainless Steel Appliance(s), Washer/Dryer, Electric Water Heater
Features
- Closet, Nook, Double Closet
- Flooring: Hardwood, Vinyl
- Windows: Double Pane Windows, Vinyl Frames, Wood Frames
- Basement: Crawl Space
- Number of fireplaces: 1
- Fireplace features: Wood Burning
Interior area
- Total structure area: 725
- Total interior livable area: 725 sqft
Property
Parking
- Total spaces: 1
- Parking features: Driveway, Attached
- Attached garage spaces: 1
- Has uncovered spaces: Yes
Accessibility
- Accessibility features: Main Floor Bedroom Bath, One Level, Parking, Accessibility
Features
- Stories: 1
- Exterior features: Garden, Yard
Lot
- Size: 5,227 sqft
- Dimensions: 50 x 100
- Features: Level, SqFt 5000 to 6999
Details
- Parcel number: R226066
- Zoning: RM2
Construction
Type & style
- Home type: SingleFamily
- Architectural style: Ranch
- Property subtype: Residential, Single Family Residence
Materials
- Vinyl Siding
- Foundation: Concrete Perimeter
- Roof: Composition
Condition
- Resale
- New construction: No
- Year built: 1951
Utilities & green energy
- Sewer: Public Sewer
- Water: Public
Community & neighborhood
Location
- Region: Portland
- Subdivision: Rose City Park
Other
Other facts
- Listing terms: Cash,Conventional,FHA,VA Loan
- Road surface type: Paved
Price history
| Date | Event | Price |
|---|---|---|
| 9/20/2025 | Listing removed | $2,000$3/sqft |
Source: Zillow Rentals | ||
| 9/17/2025 | Listed for rent | $2,000$3/sqft |
Source: Zillow Rentals | ||
| 7/15/2024 | Sold | $372,500-6.9%$514/sqft |
Source: | ||
| 6/15/2024 | Pending sale | $399,900$552/sqft |
Source: | ||
| 5/31/2024 | Listed for sale | $399,900$552/sqft |
Source: | ||
Public tax history
| Year | Property taxes | Tax assessment |
|---|---|---|
| 2025 | $3,740 +3.7% | $138,790 +3% |
| 2024 | $3,605 +4% | $134,750 +3% |
| 2023 | $3,467 +2.2% | $130,830 +3% |
Find assessor info on the county website
Neighborhood: Rose City Park
Nearby schools
GreatSchools rating
- 10/10Rose City ParkGrades: K-5Distance: 0.5 mi
- 6/10Roseway Heights SchoolGrades: 6-8Distance: 1.2 mi
- 4/10Leodis V. McDaniel High SchoolGrades: 9-12Distance: 1.3 mi
Schools provided by the listing agent
- Elementary: Rose City Park
- Middle: Roseway Heights
- High: Leodis Mcdaniel
Source: RMLS (OR). This data may not be complete. We recommend contacting the local school district to confirm school assignments for this home.
Get a cash offer in 3 minutes
Find out how much your home could sell for in as little as 3 minutes with a no-obligation cash offer.
Estimated market value
$361,400
Get a cash offer in 3 minutes
Find out how much your home could sell for in as little as 3 minutes with a no-obligation cash offer.
Estimated market value
$361,400


