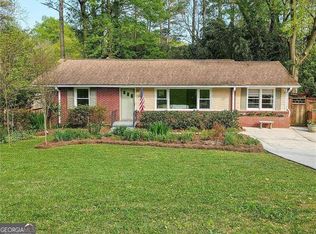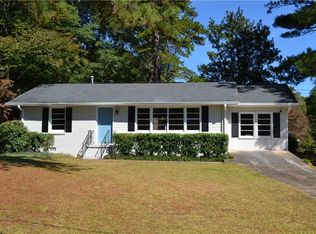WELCOME HOME! Move in ready NO HOA Beautifully renovated 4 side brick ranch on a corner lot. This property has an updated bathroom, new white cabinets in kitchen, and fresh new paint throughout. This cute 3 bedroom home has a built in office area for those in need of a work space. There is a 3rd bedroom that can be used as a dining room or flex space being in close proximity to the kitchen. storage and laundry room. Large fenced in back yard with custom shed and additional storage shed. Close to Emory, CDC and Dekalb Medical. Convenient to restaurants and shops in the heart of Decatur. Could be amazing for investors seeking Rental opportunities. This home has unlimited potential so make an appointment today !
This property is off market, which means it's not currently listed for sale or rent on Zillow. This may be different from what's available on other websites or public sources.

