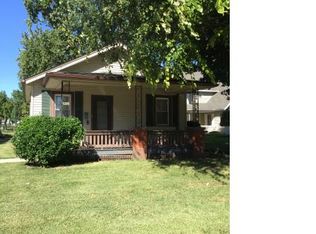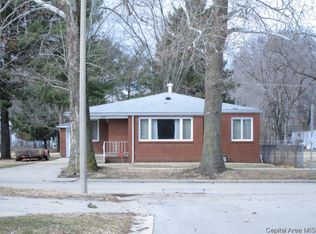Sold for $252,000
$252,000
1207 N Milton Ave, Springfield, IL 62702
3beds
2,320sqft
Single Family Residence, Residential
Built in 1989
0.42 Acres Lot
$244,000 Zestimate®
$109/sqft
$2,109 Estimated rent
Home value
$244,000
$224,000 - $264,000
$2,109/mo
Zestimate® history
Loading...
Owner options
Explore your selling options
What's special
Come and check out this newly renovated 2-story home located on the northeast side of town, within minutes of shopping, restaurants, banking and the interstates. This 35-yr-old home offers 2320sf of living space, a full unfinished basement, 2c attached garage, a covered front porch, a rear deck with a small screened porch and a balcony. The interior main floor features a living room, a dining room, an updated kitchen with granite countertop, stainless steel appliances and a dining area, a sun room with a fireplace and a half bath. The upstairs offers a large primary bedroom with a new primary bathroom, the second bedroom has a bonus room and walk-in closet, the third bedroom has a balcony overlooking the water feature in the backyard. There is also a 2c detached garage in the backyard for additional storage. This is a Fannie Mae HomePath property.
Zillow last checked: 8 hours ago
Listing updated: January 30, 2025 at 12:01pm
Listed by:
Stephanie L Do bpo@dorealty.net,
Do Realty Services, Inc.
Bought with:
Non-Member Agent RMLSA
Non-MLS
Source: RMLS Alliance,MLS#: CA1033637 Originating MLS: Capital Area Association of Realtors
Originating MLS: Capital Area Association of Realtors

Facts & features
Interior
Bedrooms & bathrooms
- Bedrooms: 3
- Bathrooms: 3
- Full bathrooms: 2
- 1/2 bathrooms: 1
Bedroom 1
- Level: Upper
- Dimensions: 13ft 11in x 16ft 1in
Bedroom 2
- Level: Upper
- Dimensions: 12ft 1in x 11ft 6in
Bedroom 3
- Level: Upper
- Dimensions: 13ft 1in x 12ft 5in
Other
- Level: Main
- Dimensions: 11ft 6in x 12ft 2in
Additional room
- Description: Sun Room
- Level: Main
- Dimensions: 14ft 1in x 19ft 9in
Additional room 2
- Description: 2nd Bedroom Closet
- Level: Upper
- Dimensions: 14ft 2in x 22ft 0in
Kitchen
- Level: Main
- Dimensions: 21ft 2in x 11ft 6in
Living room
- Level: Main
- Dimensions: 13ft 1in x 19ft 2in
Main level
- Area: 1420
Upper level
- Area: 900
Heating
- Forced Air
Cooling
- Central Air
Appliances
- Included: Dishwasher, Microwave, Range
Features
- Basement: Crawl Space,Partial,Unfinished
- Number of fireplaces: 1
- Fireplace features: Gas Log
Interior area
- Total structure area: 2,320
- Total interior livable area: 2,320 sqft
Property
Parking
- Total spaces: 2
- Parking features: Attached
- Attached garage spaces: 2
- Details: Number Of Garage Remotes: 2
Features
- Levels: Two
- Patio & porch: Deck, Porch, Screened
Lot
- Size: 0.42 Acres
- Dimensions: 61.5 x 300
- Features: Level
Details
- Additional structures: Outbuilding
- Parcel number: 14250107046
Construction
Type & style
- Home type: SingleFamily
- Property subtype: Single Family Residence, Residential
Materials
- Frame, Vinyl Siding
- Foundation: Concrete Perimeter
- Roof: Shingle
Condition
- New construction: No
- Year built: 1989
Utilities & green energy
- Sewer: Public Sewer
- Water: Public
Community & neighborhood
Location
- Region: Springfield
- Subdivision: None
Price history
| Date | Event | Price |
|---|---|---|
| 1/28/2025 | Sold | $252,000-3%$109/sqft |
Source: | ||
| 1/7/2025 | Pending sale | $259,900$112/sqft |
Source: | ||
| 12/20/2024 | Listed for sale | $259,900+78.1%$112/sqft |
Source: | ||
| 10/12/2023 | Sold | $145,900-4.6%$63/sqft |
Source: Public Record Report a problem | ||
| 5/27/2021 | Sold | $153,000+9.4%$66/sqft |
Source: | ||
Public tax history
| Year | Property taxes | Tax assessment |
|---|---|---|
| 2024 | $4,939 +4% | $58,805 +9.5% |
| 2023 | $4,749 +4% | $53,713 +5.4% |
| 2022 | $4,566 +31.6% | $50,951 +14.4% |
Find assessor info on the county website
Neighborhood: 62702
Nearby schools
GreatSchools rating
- 1/10Feitshans Elementary SchoolGrades: PK-5Distance: 2.2 mi
- 1/10Washington Middle SchoolGrades: 6-8Distance: 1.4 mi
- 1/10Lanphier High SchoolGrades: 9-12Distance: 1.5 mi
Get pre-qualified for a loan
At Zillow Home Loans, we can pre-qualify you in as little as 5 minutes with no impact to your credit score.An equal housing lender. NMLS #10287.

