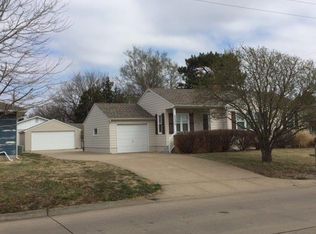Sold
Price Unknown
1207 McAdams Rd, Salina, KS 67401
3beds
2,462sqft
Single Family Onsite Built
Built in 1966
0.35 Acres Lot
$193,100 Zestimate®
$--/sqft
$1,569 Estimated rent
Home value
$193,100
$162,000 - $228,000
$1,569/mo
Zestimate® history
Loading...
Owner options
Explore your selling options
What's special
Charming Mid-Century Home – One Owner, Quality Built! Step into timeless elegance with this well-maintained mid-century gem, proudly owned by the same family since its construction. Designed with quality and craftsmanship, this 3-bedroom, 2-bathroom home offers a warm and inviting atmosphere with beautiful hardwood floors in the bedrooms and solid wood built-in cabinetry in the dining room and kitchen. Expansive large windows fill the home with natural light, creating an airy and welcoming feel. The full, unfinished basement includes a dedicated workshop space, providing endless potential for storage, hobbies, or future finishing. Enjoy the outdoors year-round with a covered patio, ideal for relaxing or entertaining. The partially vinyl-fenced yard ensures privacy, while the private well and sprinkler system make lawn care a breeze on this large corner lot with a wonderful garden area with perennials too. A 2-car attached garage and garden shed completes this thoughtfully designed property. Don’t miss this rare opportunity to own a quality-built, one-owner home that’s ready for its next chapter!
Zillow last checked: 8 hours ago
Listing updated: May 09, 2025 at 08:09pm
Listed by:
Juanelle Garretson 785-826-6074,
SalinaHomes
Source: SCKMLS,MLS#: 653556
Facts & features
Interior
Bedrooms & bathrooms
- Bedrooms: 3
- Bathrooms: 2
- Full bathrooms: 2
Primary bedroom
- Description: Wood
- Level: Main
- Area: 134
- Dimensions: 13.4 x 10
Other
- Level: Main
- Area: 119.18
- Dimensions: 11.8 x 10.1
Other
- Level: Main
- Area: 122.33
- Dimensions: 10.11 x 12.1
Dining room
- Level: Main
- Area: 80.08
- Dimensions: 8.8 x 9.1
Kitchen
- Description: Other
- Level: Main
- Area: 227.04
- Dimensions: 17.6 x 12.9
Living room
- Description: Carpet
- Level: Main
- Area: 259.76
- Dimensions: 13.6 x 19.1
Workshop
- Level: Basement
- Area: 254.1
- Dimensions: 12.1 x 21
Heating
- Forced Air, Natural Gas
Cooling
- Central Air, Electric
Appliances
- Included: None
- Laundry: In Basement
Features
- Ceiling Fan(s)
- Windows: Window Coverings-All
- Basement: Unfinished
- Has fireplace: Yes
- Fireplace features: Wood Burning Stove
Interior area
- Total interior livable area: 2,462 sqft
- Finished area above ground: 1,231
- Finished area below ground: 1,231
Property
Parking
- Total spaces: 2
- Parking features: Attached
- Garage spaces: 2
Features
- Levels: One
- Stories: 1
- Patio & porch: Covered
- Exterior features: Guttering - ALL, Irrigation Well, Sprinkler System
- Fencing: Other
Lot
- Size: 0.35 Acres
- Features: Corner Lot
Details
- Additional structures: Storage
- Parcel number: 0850941902003016.000
Construction
Type & style
- Home type: SingleFamily
- Architectural style: Ranch
- Property subtype: Single Family Onsite Built
Materials
- Frame
- Foundation: Full, No Egress Window(s)
- Roof: Composition
Condition
- Year built: 1966
Utilities & green energy
- Gas: Natural Gas Available
- Utilities for property: Sewer Available, Natural Gas Available, Public
Community & neighborhood
Location
- Region: Salina
- Subdivision: FAITH
HOA & financial
HOA
- Has HOA: No
Other
Other facts
- Ownership: Trust
- Road surface type: Paved
Price history
Price history is unavailable.
Public tax history
| Year | Property taxes | Tax assessment |
|---|---|---|
| 2024 | $2,596 -3.7% | $19,895 -1.5% |
| 2023 | $2,696 +9.9% | $20,194 +7.7% |
| 2022 | $2,454 +8.4% | $18,757 +12.6% |
Find assessor info on the county website
Neighborhood: 67401
Nearby schools
GreatSchools rating
- 7/10Meadowlark Ridge Elementary SchoolGrades: PK-5Distance: 1.2 mi
- 6/10Lakewood Middle SchoolGrades: 6-8Distance: 1.6 mi
- 4/10Salina High CentralGrades: 9-12Distance: 0.5 mi
Schools provided by the listing agent
- Elementary: Meadowlark
- Middle: Lakewood
- High: Salina Central
Source: SCKMLS. This data may not be complete. We recommend contacting the local school district to confirm school assignments for this home.
