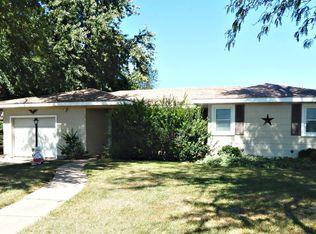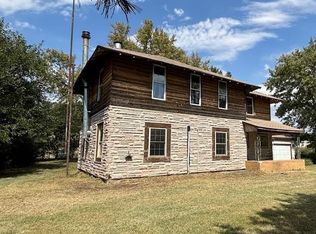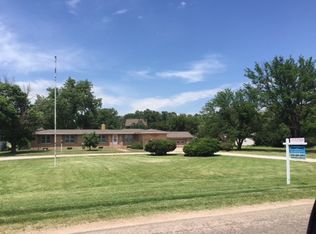Rural Living with acreage on the edge of Larned! Tons of Square footage in this Modern/Country mix property. Hardwood, Stained Concrete and Slate tile flooring give this home a minimal maintenance feel throughout. Two Fireplaces, Two HVAC units and Pella Windows add to the cozy ambiance and energy efficiency for your enjoyment.Wonderful Kitchen/Dining/Living that encompasses the pivot point of the home with multiple exit/entry points and tons of natural light. Or sneak off to the second or third living area for peace and quiet or whatever you prefer. The home provides plenty of options and various use potential.Second level master with attached bathroom, side room and huge walk-in closet is just the space you'll desire to make it your own getaway''.Recently added over-sized garage fits 5 (yes, five!) vehicles comfortably plus a work space for your tinkering and/or storage needs. There is an additional building out the backdoor (approx 700sq ft) that could be used for a Home Office, Man Cave, Lady-Lair, Guest-Quartersyou name it. There is a half bath, kitchenette and W/D hookups located in the open concept building. Plus, yes there's more! A full concrete addition that was intended as a storm bunker, safe-room, firearms den.One needs to take the time to tour this property to fully take it in and appreciate all it has to offer.Additional Acreage available upon negotiationInquire for further detail!
This property is off market, which means it's not currently listed for sale or rent on Zillow. This may be different from what's available on other websites or public sources.



