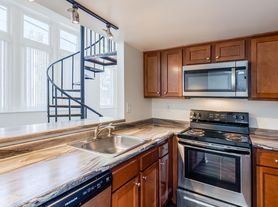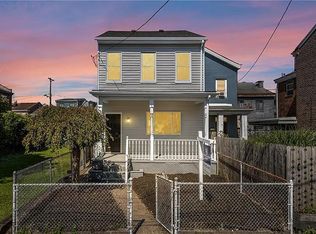Live in the heart of Pittsburgh's Northside in this one-of-a-kind fully furnished rental home featuring 4 bedrooms and 3.5 baths, blending old-world charm with today's comforts. Built in the 1850s, it's full of character tall ceilings, timeless architecture, and warm details you don't find in newer homes.Outside your door, everything you need is within walking distance. Allegheny General Hospital is just two minutes away, and you'll be able to walk to the stadiums, parks, restaurants, and coffee shops. Whether you're drawn to the history, the location, or the convenience of city living on a quiet street, this rental offers something special you won't find anywhere else. Pets are welcome! Schedule your tour today.
House for rent
$3,850/mo
1207 Linden Pl, Pittsburgh, PA 15212
4beds
3,080sqft
Price may not include required fees and charges.
Singlefamily
Available now
Cats, dogs OK
Central air
In unit laundry
2 Parking spaces parking
Natural gas
What's special
Old-world charmWarm detailsTimeless architectureTall ceilings
- 45 days |
- -- |
- -- |
Zillow last checked: 8 hours ago
Listing updated: December 01, 2025 at 09:31pm
Travel times
Looking to buy when your lease ends?
Consider a first-time homebuyer savings account designed to grow your down payment with up to a 6% match & a competitive APY.
Facts & features
Interior
Bedrooms & bathrooms
- Bedrooms: 4
- Bathrooms: 4
- Full bathrooms: 3
- 1/2 bathrooms: 1
Heating
- Natural Gas
Cooling
- Central Air
Appliances
- Included: Dishwasher, Disposal, Dryer, Microwave, Refrigerator, Stove, Washer
- Laundry: In Unit
Features
- Kitchen Island
Interior area
- Total interior livable area: 3,080 sqft
Property
Parking
- Total spaces: 2
- Parking features: Off Street
- Details: Contact manager
Features
- Stories: 3
- Exterior features: Architecture Style: Three Story, Heating: Gas, Kitchen Island, Off Street, Some Gas Appliances
Details
- Parcel number: 0023M00101000000
Construction
Type & style
- Home type: SingleFamily
- Property subtype: SingleFamily
Condition
- Year built: 1900
Community & HOA
Location
- Region: Pittsburgh
Financial & listing details
- Lease term: Contact For Details
Price history
| Date | Event | Price |
|---|---|---|
| 10/22/2025 | Listed for rent | $3,850$1/sqft |
Source: WPMLS #1723949 | ||
| 10/21/2025 | Listing removed | $3,850$1/sqft |
Source: Zillow Rentals | ||
| 7/30/2025 | Price change | $3,850-2.5%$1/sqft |
Source: Zillow Rentals | ||
| 7/16/2025 | Price change | $3,950+2.6%$1/sqft |
Source: Zillow Rentals | ||
| 7/15/2025 | Listing removed | $685,000$222/sqft |
Source: | ||

