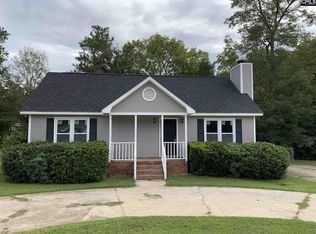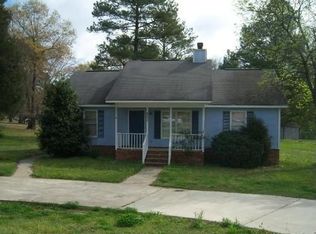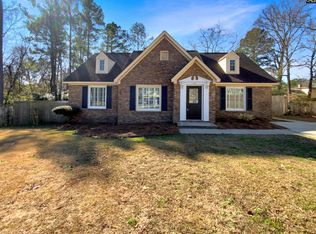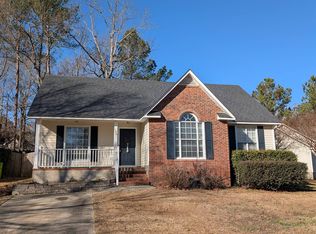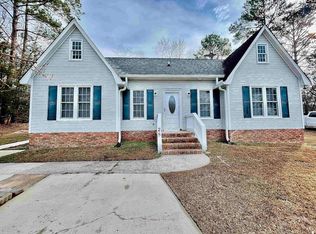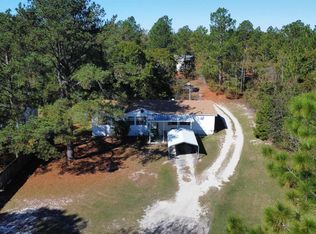1207 Kennerly Rd, Irmo, SC 29063
What's special
- 74 days |
- 935 |
- 62 |
Zillow last checked: 8 hours ago
Listing updated: January 10, 2026 at 12:00pm
Bryant Hinson,
Home Advantage Realty
Facts & features
Interior
Bedrooms & bathrooms
- Bedrooms: 3
- Bathrooms: 2
- Full bathrooms: 2
- Main level bathrooms: 2
Primary bedroom
- Features: Separate Shower, Skylight, Closet-Private
- Level: Main
Bedroom 2
- Features: Closet-Private
- Level: Main
Bedroom 3
- Features: Closet-Private
- Level: Main
Dining room
- Level: Main
Kitchen
- Features: Eat-in Kitchen, Granite Counters, Backsplash-Granite, Cabinets-Painted
- Level: Main
Living room
- Features: Ceiling Fan
- Level: Main
Heating
- Central, Electric
Cooling
- Central Air
Appliances
- Included: Free-Standing Range, Smooth Surface, Dishwasher, Disposal, Refrigerator, Microwave Above Stove, Electric Water Heater
- Laundry: Heated Space, Main Level
Features
- Flooring: Luxury Vinyl
- Basement: Crawl Space
- Has fireplace: No
Interior area
- Total structure area: 1,440
- Total interior livable area: 1,440 sqft
Property
Parking
- Parking features: No Garage
Features
- Stories: 1
- Patio & porch: Deck
- Exterior features: Gutters - Partial
- Fencing: Partial
Lot
- Size: 1.16 Acres
Details
- Parcel number: 051000226
Construction
Type & style
- Home type: MobileManufactured
- Architectural style: Traditional
- Property subtype: Manufactured Home
Materials
- Vinyl
Condition
- New construction: No
- Year built: 1989
Details
- Warranty included: Yes
Utilities & green energy
- Sewer: Public Sewer
- Water: Well
- Utilities for property: Electricity Connected
Community & HOA
Community
- Subdivision: NONE
HOA
- Has HOA: No
Location
- Region: Irmo
Financial & listing details
- Price per square foot: $125/sqft
- Tax assessed value: $25,000
- Annual tax amount: $997
- Date on market: 11/14/2025
- Listing agreement: Exclusive Right To Sell
- Road surface type: Paved

Bryant Hinson
(803) 543-2743
By pressing Contact Agent, you agree that the real estate professional identified above may call/text you about your search, which may involve use of automated means and pre-recorded/artificial voices. You don't need to consent as a condition of buying any property, goods, or services. Message/data rates may apply. You also agree to our Terms of Use. Zillow does not endorse any real estate professionals. We may share information about your recent and future site activity with your agent to help them understand what you're looking for in a home.
Estimated market value
$179,200
$170,000 - $188,000
$1,532/mo
Price history
Price history
| Date | Event | Price |
|---|---|---|
| 1/7/2026 | Price change | $179,900-2.7%$125/sqft |
Source: | ||
| 11/25/2025 | Price change | $184,900-2.6%$128/sqft |
Source: | ||
| 11/14/2025 | Listed for sale | $189,900+5.6%$132/sqft |
Source: | ||
| 10/29/2025 | Listing removed | $179,900$125/sqft |
Source: | ||
| 5/31/2025 | Pending sale | $179,900$125/sqft |
Source: | ||
Public tax history
Public tax history
| Year | Property taxes | Tax assessment |
|---|---|---|
| 2022 | $997 +2.3% | $1,500 |
| 2021 | $975 -1.3% | $1,500 |
| 2020 | $987 +1.8% | $1,500 |
Find assessor info on the county website
BuyAbility℠ payment
Climate risks
Neighborhood: 29063
Nearby schools
GreatSchools rating
- 2/10Dutch Fork Elementary SchoolGrades: PK-5Distance: 1.4 mi
- 3/10Crossroads Middle SchoolGrades: 6Distance: 2.8 mi
- 7/10Dutch Fork High SchoolGrades: 9-12Distance: 3.6 mi
Schools provided by the listing agent
- Elementary: River Springs
- Middle: Dutch Fork
- High: Dutch Fork
- District: Lexington/Richland Five
Source: Consolidated MLS. This data may not be complete. We recommend contacting the local school district to confirm school assignments for this home.
- Loading
