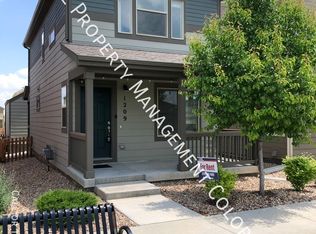Sold for $450,000 on 10/17/23
$450,000
1207 Hummingbird Cir, Longmont, CO 80501
2beds
1,152sqft
Residential-Detached, Residential
Built in 2019
2,400 Square Feet Lot
$434,000 Zestimate®
$391/sqft
$2,136 Estimated rent
Home value
$434,000
$412,000 - $456,000
$2,136/mo
Zestimate® history
Loading...
Owner options
Explore your selling options
What's special
This 2BD, 3BA bungalow packs a punch with many upgrades throughout. Starting off with Luxury Vinyl Plank (LVP) flooring on main floor and new carpeting installed on upper floor. A chef's kitchen with gorgeous cherry cabinets, stainless steel appliances, gas cooktop and stove, quartz countertops and a large quartz kitchen island. Enjoy al fresco dining outside on the custom beautifully designed flagstone patio in backyard. Low maintenance living with a professionally landscaped yard and drip system installed. A 9-acre park to be built just south of the neighborhood slated to open fall 2024. Nothing you need to do but move in!
Zillow last checked: 8 hours ago
Listing updated: August 02, 2024 at 04:33am
Listed by:
Kim Friel 303-408-4064,
Live West Realty
Bought with:
Ellen Graves
eXp Realty - Boulder
Source: IRES,MLS#: 995808
Facts & features
Interior
Bedrooms & bathrooms
- Bedrooms: 2
- Bathrooms: 3
- Full bathrooms: 1
- 3/4 bathrooms: 1
- 1/2 bathrooms: 1
Primary bedroom
- Area: 144
- Dimensions: 12 x 12
Bedroom 2
- Area: 120
- Dimensions: 12 x 10
Kitchen
- Area: 132
- Dimensions: 12 x 11
Heating
- Forced Air
Cooling
- Central Air, Ceiling Fan(s)
Appliances
- Included: Dishwasher, Refrigerator, Washer, Dryer, Microwave, Disposal
Features
- Eat-in Kitchen, Open Floorplan, Pantry, Kitchen Island, Open Floor Plan
- Windows: Double Pane Windows
- Basement: None
Interior area
- Total structure area: 1,152
- Total interior livable area: 1,152 sqft
- Finished area above ground: 1,152
- Finished area below ground: 0
Property
Parking
- Total spaces: 1
- Parking features: Alley Access
- Garage spaces: 1
- Details: Garage Type: Detached
Accessibility
- Accessibility features: Level Lot
Features
- Levels: Two
- Stories: 2
- Patio & porch: Patio
- Exterior features: Balcony
- Fencing: Fenced,Wood
- Has view: Yes
- View description: Mountain(s)
Lot
- Size: 2,400 sqft
- Features: Gutters, Sidewalks, Fire Hydrant within 500 Feet, Level
Details
- Parcel number: R0610747
- Zoning: RES
- Special conditions: Private Owner
Construction
Type & style
- Home type: SingleFamily
- Architectural style: Cottage/Bung
- Property subtype: Residential-Detached, Residential
Materials
- Wood/Frame
- Roof: Composition
Condition
- Not New, Previously Owned
- New construction: No
- Year built: 2019
Utilities & green energy
- Electric: Electric
- Gas: Natural Gas
- Sewer: City Sewer
- Water: City Water, City of Longmont
- Utilities for property: Natural Gas Available, Electricity Available
Community & neighborhood
Community
- Community features: Park
Location
- Region: Longmont
- Subdivision: Blue Vista Pud
HOA & financial
HOA
- Has HOA: Yes
- HOA fee: $175 monthly
- Services included: Snow Removal, Maintenance Structure
Other
Other facts
- Listing terms: Cash,Conventional
- Road surface type: Paved, Asphalt
Price history
| Date | Event | Price |
|---|---|---|
| 10/17/2023 | Sold | $450,000-3.2%$391/sqft |
Source: | ||
| 9/27/2023 | Price change | $465,000-2.1%$404/sqft |
Source: | ||
| 9/7/2023 | Listed for sale | $475,000+23.4%$412/sqft |
Source: | ||
| 7/22/2022 | Listing removed | -- |
Source: Zillow Rental Network Premium | ||
| 7/19/2022 | Listed for rent | $2,395$2/sqft |
Source: Zillow Rental Network Premium | ||
Public tax history
| Year | Property taxes | Tax assessment |
|---|---|---|
| 2024 | $2,764 +9% | $32,978 -1% |
| 2023 | $2,535 -1.3% | $33,297 +30% |
| 2022 | $2,568 +497.4% | $25,618 -2.8% |
Find assessor info on the county website
Neighborhood: 80501
Nearby schools
GreatSchools rating
- 4/10Burlington Elementary SchoolGrades: PK-5Distance: 0.7 mi
- 3/10Sunset Middle SchoolGrades: 6-8Distance: 1.4 mi
- 9/10Niwot High SchoolGrades: 9-12Distance: 3.8 mi
Schools provided by the listing agent
- Elementary: Burlington
- Middle: Sunset Middle
- High: Niwot
Source: IRES. This data may not be complete. We recommend contacting the local school district to confirm school assignments for this home.
Get a cash offer in 3 minutes
Find out how much your home could sell for in as little as 3 minutes with a no-obligation cash offer.
Estimated market value
$434,000
Get a cash offer in 3 minutes
Find out how much your home could sell for in as little as 3 minutes with a no-obligation cash offer.
Estimated market value
$434,000
