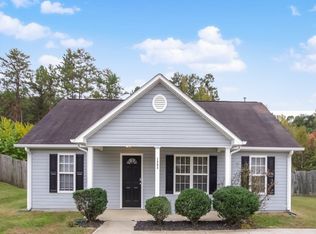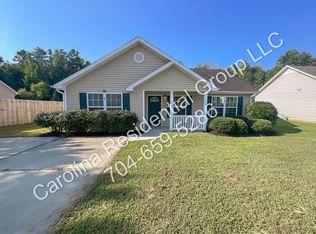Closed
$275,000
1207 Helms Rd, Charlotte, NC 28214
3beds
1,028sqft
Single Family Residence
Built in 2001
0.25 Acres Lot
$274,100 Zestimate®
$268/sqft
$1,550 Estimated rent
Home value
$274,100
$252,000 - $296,000
$1,550/mo
Zestimate® history
Loading...
Owner options
Explore your selling options
What's special
Welcome to Aveline Havens, a collection of affordable housing in selected neighborhoods around Charlotte's Metropolitain Area. 1207 Helms Rd, nestled in the charming Coulwood area. As you step inside, you're greeted by an impeccable updated move-in ready home. Quality is evident throughout this ranch floor plan. Three bedrooms await, each promising serenity and privacy. The owner's retreat stands out, featuring a trey ceiling for an added touch of sophistication, a walk-in closet, a master bath with an inviting garden tub for an indulgent spa-like experience. The heart of the home lies in the well- appointed kitchen, adorned with granite countertops, white cabinetry and stainless appliances. Indulge in breathtaking sunset views from the large back yard, providing a serene retreat to unwind after a long day.
Buyer(s) income must not exceed the 80% AMI to be eligible for this house. Up to $45k in DPA is available. Subject to income verification. NO INVESTORS.
Zillow last checked: 8 hours ago
Listing updated: December 23, 2024 at 03:44am
Listing Provided by:
Angela Pugh angela@angelarpugh.com,
Pugh Real Estate & Co LLC
Bought with:
Frank Coxx
NorthGroup Real Estate LLC
Source: Canopy MLS as distributed by MLS GRID,MLS#: 4117306
Facts & features
Interior
Bedrooms & bathrooms
- Bedrooms: 3
- Bathrooms: 2
- Full bathrooms: 2
- Main level bedrooms: 3
Primary bedroom
- Features: Ceiling Fan(s), Garden Tub, Tray Ceiling(s), Walk-In Closet(s)
- Level: Main
Primary bedroom
- Level: Main
Kitchen
- Features: Ceiling Fan(s), Open Floorplan, Vaulted Ceiling(s)
- Level: Main
Kitchen
- Level: Main
Heating
- Central
Cooling
- Ceiling Fan(s), Central Air
Appliances
- Included: Dishwasher, Disposal, Electric Cooktop, Electric Oven, Exhaust Fan, Refrigerator
- Laundry: Electric Dryer Hookup, In Kitchen, Laundry Room, Main Level, Washer Hookup
Features
- Soaking Tub, Open Floorplan, Walk-In Closet(s)
- Flooring: Vinyl
- Has basement: No
Interior area
- Total structure area: 1,028
- Total interior livable area: 1,028 sqft
- Finished area above ground: 1,028
- Finished area below ground: 0
Property
Parking
- Parking features: Driveway, On Street
- Has uncovered spaces: Yes
Features
- Levels: One
- Stories: 1
- Patio & porch: Covered, Front Porch
Lot
- Size: 0.25 Acres
- Features: Cleared
Details
- Parcel number: 03141345
- Zoning: N2-B
- Special conditions: Affordable Homeownership Criteria
Construction
Type & style
- Home type: SingleFamily
- Architectural style: Ranch
- Property subtype: Single Family Residence
Materials
- Vinyl
- Foundation: Slab
- Roof: Shingle
Condition
- New construction: No
- Year built: 2001
Utilities & green energy
- Sewer: Public Sewer
- Water: City
Community & neighborhood
Security
- Security features: Carbon Monoxide Detector(s), Smoke Detector(s)
Location
- Region: Charlotte
- Subdivision: Sadler Ridge
HOA & financial
HOA
- Has HOA: Yes
- HOA fee: $203 annually
- Association name: Sadler Ridge Homeowners Association
- Association phone: 704-394-8180
Other
Other facts
- Listing terms: Conventional,FHA
- Road surface type: Concrete, Paved
Price history
| Date | Event | Price |
|---|---|---|
| 12/20/2024 | Sold | $275,000$268/sqft |
Source: | ||
| 11/26/2024 | Pending sale | $275,000$268/sqft |
Source: | ||
| 9/24/2024 | Price change | $275,000-1%$268/sqft |
Source: | ||
| 9/11/2024 | Price change | $277,900-0.6%$270/sqft |
Source: | ||
| 7/19/2024 | Price change | $279,500-0.2%$272/sqft |
Source: | ||
Public tax history
| Year | Property taxes | Tax assessment |
|---|---|---|
| 2025 | -- | $228,100 -5% |
| 2024 | -- | $240,100 |
| 2023 | -- | $240,100 +87.6% |
Find assessor info on the county website
Neighborhood: Coulwood West
Nearby schools
GreatSchools rating
- 9/10Paw Creek ElementaryGrades: PK-5Distance: 0.5 mi
- 8/10Coulwood MiddleGrades: 6-8Distance: 1.3 mi
- 1/10West Mecklenburg HighGrades: 9-12Distance: 2.7 mi
Get a cash offer in 3 minutes
Find out how much your home could sell for in as little as 3 minutes with a no-obligation cash offer.
Estimated market value
$274,100

