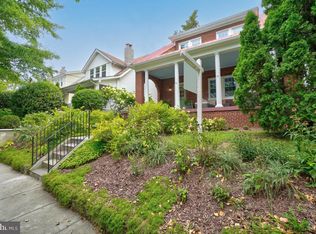Sold for $1,065,000 on 04/24/23
$1,065,000
1207 Hamilton St NW, Washington, DC 20011
4beds
2,502sqft
Single Family Residence
Built in 1921
5,096 Square Feet Lot
$1,038,800 Zestimate®
$426/sqft
$4,952 Estimated rent
Home value
$1,038,800
$987,000 - $1.09M
$4,952/mo
Zestimate® history
Loading...
Owner options
Explore your selling options
What's special
The expansion of trolley car lines on 14th Street and Georgia Avenue, NW in the first decade of the 20th century was the key impetus for the development of housing in 16th Street Heights. Post World War I population increase also required the creation of new housing in parts of the city that had not yet been developed. Most of the new houses fell into two stylistic categories: Craftsman or Foursquare. These exceedingly popular styles are the key architectural markers identifying the neighborhood. Located on a quiet, tree-lined street near Carter Barron and Rock Creek Park, this American Foursquare has been thoroughly restored and renovated by its current owner and retains most of its fine, original details. The wide, welcoming front porch is a separate living space which can be used at any time of year and is an amenity found in most houses within the community. The main level offers high ceilings, a wide foyer, living room, open concept kitchen/dining, sunroom, and a powder room. This floor enjoys superb natural light at virtually every time of day, owing to the c. 1921 fenestration plan of the house. The second level comprises a commodious principal bedroom with sitting room, two additional bedrooms, and a generously-sized bathroom. The third level functions as a bedroom or office and has significant storage space. The lower level au pair suite has a separate entrance and kitchen, as well as a full bathroom, living area, and separate space for a bed. The fully-fenced back yard is among the largest in the neighborhood, and offers a detached two-car garage, a sign of the level of affluence that was enjoyed by the original owners.
Zillow last checked: 8 hours ago
Listing updated: April 24, 2023 at 06:44am
Listed by:
John Fazio 202-710-6585,
Compass,
Co-Listing Agent: John T Mahshie 202-271-3132,
Compass
Bought with:
Valeriia Solodka, 0225220348
Redfin Corp
Source: Bright MLS,MLS#: DCDC2080544
Facts & features
Interior
Bedrooms & bathrooms
- Bedrooms: 4
- Bathrooms: 3
- Full bathrooms: 2
- 1/2 bathrooms: 1
- Main level bathrooms: 1
Basement
- Area: 1464
Heating
- Hot Water, Natural Gas
Cooling
- Central Air, Electric
Appliances
- Included: Gas Water Heater
Features
- Basement: Finished
- Number of fireplaces: 1
Interior area
- Total structure area: 3,132
- Total interior livable area: 2,502 sqft
- Finished area above ground: 1,668
- Finished area below ground: 834
Property
Parking
- Total spaces: 3
- Parking features: Garage Faces Rear, Detached, Driveway
- Garage spaces: 2
- Uncovered spaces: 1
Accessibility
- Accessibility features: None
Features
- Levels: Three
- Stories: 3
- Pool features: None
Lot
- Size: 5,096 sqft
- Features: Unknown Soil Type
Details
- Additional structures: Above Grade, Below Grade
- Parcel number: 2930//0050
- Zoning: SEE DCOZ
- Special conditions: Standard
Construction
Type & style
- Home type: SingleFamily
- Architectural style: Craftsman
- Property subtype: Single Family Residence
Materials
- Combination
- Foundation: Slab
Condition
- New construction: No
- Year built: 1921
Utilities & green energy
- Sewer: Public Sewer
- Water: Public
Community & neighborhood
Location
- Region: Washington
- Subdivision: 16th Street Heights
Other
Other facts
- Listing agreement: Exclusive Right To Sell
- Ownership: Fee Simple
Price history
| Date | Event | Price |
|---|---|---|
| 4/24/2023 | Sold | $1,065,000-2.7%$426/sqft |
Source: | ||
| 3/27/2023 | Pending sale | $1,095,000$438/sqft |
Source: | ||
| 2/27/2023 | Price change | $1,095,000-8.4%$438/sqft |
Source: | ||
| 1/17/2023 | Listed for sale | $1,195,000-7.7%$478/sqft |
Source: | ||
| 12/21/2022 | Listing removed | $1,295,000$518/sqft |
Source: | ||
Public tax history
| Year | Property taxes | Tax assessment |
|---|---|---|
| 2025 | $8,526 +33.9% | $1,003,010 +33.9% |
| 2024 | $6,367 +5.1% | $749,100 +5.1% |
| 2023 | $6,061 +8.8% | $713,060 +8.8% |
Find assessor info on the county website
Neighborhood: Sixteenth Street Heights
Nearby schools
GreatSchools rating
- 8/10John Lewis Elementary SchoolGrades: PK-5Distance: 0.3 mi
- 6/10MacFarland Middle SchoolGrades: 6-8Distance: 0.7 mi
- 4/10Roosevelt High School @ MacFarlandGrades: 9-12Distance: 0.7 mi
Schools provided by the listing agent
- District: District Of Columbia Public Schools
Source: Bright MLS. This data may not be complete. We recommend contacting the local school district to confirm school assignments for this home.

Get pre-qualified for a loan
At Zillow Home Loans, we can pre-qualify you in as little as 5 minutes with no impact to your credit score.An equal housing lender. NMLS #10287.
Sell for more on Zillow
Get a free Zillow Showcase℠ listing and you could sell for .
$1,038,800
2% more+ $20,776
With Zillow Showcase(estimated)
$1,059,576