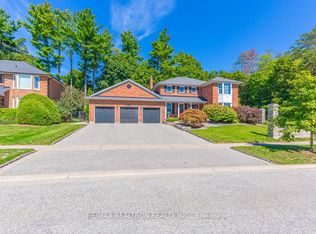Sold for $2,050,000 on 06/02/25
C$2,050,000
1207 Halsey Ln, Pickering, ON L1X 1W1
4beds
2,783sqft
Single Family Residence, Residential
Built in ----
-- sqft lot
$-- Zestimate®
C$737/sqft
$-- Estimated rent
Home value
Not available
Estimated sales range
Not available
Not available
Loading...
Owner options
Explore your selling options
What's special
Stunning bungaloft on a private corner lot in Pickering, boasting an exceptional design and backyard oasis with a stunning inground pool! This property leaves nothing to be desired. Stepping into the front foyer youre greeted by the elegance of a grand central fireplace and loads of natural light flooding the space. The fully updated kitchen features top-of-the-line appliances and a stunning Mirelis designed kitchen, offering any aspiring chef luxury and convenience at every corner. Tucked away perfectly off the kitchen your new family room will be a cozy haven for movie nights with a gas fireplace and stunning stone feature, an intimate space to get togethers or any nightly Netflix marathon. A large primary suite greets you at the end of the day and includes a newly renovated luxury 5 piece ensuite bathroom and private balcony space overlooking the lush backyard a lovely spot for your morning coffee and read! Upstairs, 2 additional bedrooms separated by an elegant 4 piece main bath ideally designed for children, guests or multi-generational families alike. The basement in this home is a dream with a spacious rec room, extra bedrooms, completely renovated bathroom, and a gym room complete with a sauna! Youll agree that this home is the epitome of comfort, elegance, and modern living - All topped off with the enviable backyard getaway with in-ground pool perfectly surrounded by the beautiful hardscaping patio that continues around the side of the property. With parking for up to 7 cars, sheltered private corner lot and proximity to shopping, schools, and other amenities youre going to want to see this property
Zillow last checked: 8 hours ago
Listing updated: August 20, 2025 at 11:59pm
Listed by:
Joy Chhina, Salesperson,
RE/MAX REAL ESTATE CENTRE INC., BROKERAGE
Source: ITSO,MLS®#: 40688874Originating MLS®#: Cornerstone Association of REALTORS®
Facts & features
Interior
Bedrooms & bathrooms
- Bedrooms: 4
- Bathrooms: 4
- Full bathrooms: 3
- 1/2 bathrooms: 1
- Main level bathrooms: 2
- Main level bedrooms: 1
Other
- Level: Main
Bedroom
- Level: Second
Bedroom
- Level: Second
Bedroom
- Level: Basement
Bathroom
- Features: 2-Piece
- Level: Main
Bathroom
- Features: 4-Piece
- Level: Second
Bathroom
- Features: 3-Piece
- Level: Basement
Other
- Features: 5+ Piece
- Level: Main
Dinette
- Level: Main
Dining room
- Level: Main
Exercise room
- Level: Lower
Family room
- Level: Main
Kitchen
- Level: Main
Living room
- Level: Main
Office
- Level: Basement
Recreation room
- Level: Basement
Heating
- Forced Air, Natural Gas
Cooling
- Central Air
Appliances
- Included: Bar Fridge, Oven, Water Heater, Built-in Microwave, Dishwasher, Dryer, Gas Stove, Hot Water Tank Owned, Refrigerator, Washer
- Laundry: Main Level
Features
- Sauna
- Basement: Separate Entrance,Walk-Out Access,Full,Finished
- Number of fireplaces: 2
- Fireplace features: Gas, Wood Burning
Interior area
- Total structure area: 2,783
- Total interior livable area: 2,783 sqft
- Finished area above ground: 2,783
Property
Parking
- Total spaces: 7
- Parking features: Attached Garage, Garage Door Opener, Asphalt, Exclusive, Private Drive Double Wide
- Attached garage spaces: 2
- Uncovered spaces: 5
Features
- Patio & porch: Deck, Patio
- Exterior features: Balcony, Landscaped, Lawn Sprinkler System, Privacy
- Has private pool: Yes
- Pool features: In Ground
- Fencing: Full
- Has view: Yes
- View description: Pool, Trees/Woods
- Frontage type: South
- Frontage length: 82.00
Lot
- Dimensions: 82 x
- Features: Urban, Corner Lot, Greenbelt, Place of Worship, Playground Nearby, Public Transit, Schools, Shopping Nearby
Details
- Additional structures: Sauna, Shed(s)
- Parcel number: 263830346
- Zoning: S1
- Other equipment: Pool Equipment
Construction
Type & style
- Home type: SingleFamily
- Architectural style: Bungaloft
- Property subtype: Single Family Residence, Residential
Materials
- Brick
- Foundation: Poured Concrete
- Roof: Asphalt Shing
Condition
- 31-50 Years
- New construction: No
Utilities & green energy
- Sewer: Sewer (Municipal)
- Water: Municipal-Metered
Community & neighborhood
Location
- Region: Pickering
Price history
| Date | Event | Price |
|---|---|---|
| 6/2/2025 | Sold | C$2,050,000C$737/sqft |
Source: ITSO #40688874 | ||
Public tax history
Tax history is unavailable.
Neighborhood: Liverpool
Nearby schools
GreatSchools rating
No schools nearby
We couldn't find any schools near this home.

