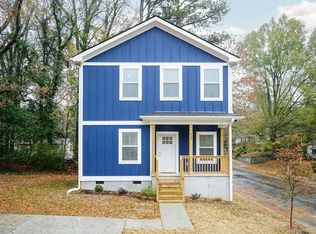Sold for $300,000 on 08/15/25
$300,000
1207 Grant St, Durham, NC 27701
3beds
1,056sqft
Single Family Residence, Residential
Built in 1973
7,405.2 Square Feet Lot
$297,400 Zestimate®
$284/sqft
$1,671 Estimated rent
Home value
$297,400
$280,000 - $315,000
$1,671/mo
Zestimate® history
Loading...
Owner options
Explore your selling options
What's special
**Back on the market at no fault of the seller's! ** Say hello to your next happy place! This charming cutie checks all the boxes: tons of natural light, an open concept kitchen that wows, stylishly updated baths, and a layout that just feels right. Tucked on a quiet street near downtown, it's equal parts cozy and convenient. Big perks? A new roof in 2021, new washer/dryer in 2021, energy-efficient heat pump in 2024, and solar panels in 2022 that keep utilities super affordable! Vinyl siding and updates throughout mean you can spend weekends enjoying your space instead of fixing it up. The sunny yard is party ready with a platform deck, storage shed, and a sweet front porch made for morning coffee. In one of the fastest growing areas in the Triangle, this gem is the perfect step onto the real estate ladder. Don't miss your shot at this adorable, buttoned-up home!
Zillow last checked: 8 hours ago
Listing updated: October 28, 2025 at 01:07am
Listed by:
Marie Kathleen Brockenbrough 919-606-1197,
Inhabit Real Estate,
Rebecca Ferguson 919-619-7859,
Inhabit Real Estate
Bought with:
Grace Jones, 199172
Keller Williams Elite Realty
Source: Doorify MLS,MLS#: 10101238
Facts & features
Interior
Bedrooms & bathrooms
- Bedrooms: 3
- Bathrooms: 2
- Full bathrooms: 2
Heating
- Heat Pump
Cooling
- Central Air
Appliances
- Included: Dishwasher, Electric Oven, Electric Range, Electric Water Heater, Exhaust Fan, Refrigerator, Washer/Dryer
- Laundry: In Kitchen, Laundry Closet
Features
- Bathtub/Shower Combination, Eat-in Kitchen, Granite Counters, High Speed Internet, Kitchen Island, Smart Thermostat, Smooth Ceilings, Storage, Walk-In Closet(s), Walk-In Shower
- Flooring: Bamboo, Carpet, Ceramic Tile
- Windows: Blinds
- Has fireplace: No
Interior area
- Total structure area: 1,056
- Total interior livable area: 1,056 sqft
- Finished area above ground: 1,056
- Finished area below ground: 0
Property
Parking
- Total spaces: 2
- Parking features: Driveway, Gravel, On Street
Accessibility
- Accessibility features: Common Area
Features
- Levels: One
- Stories: 1
- Patio & porch: Deck, Front Porch
- Exterior features: Fire Pit, Rain Gutters, Storage
- Pool features: None
- Spa features: None
- Fencing: None
- Has view: Yes
- View description: Trees/Woods
Lot
- Size: 7,405 sqft
Details
- Parcel number: 0831100869
- Special conditions: Standard
Construction
Type & style
- Home type: SingleFamily
- Architectural style: Ranch
- Property subtype: Single Family Residence, Residential
Materials
- Brick, Vinyl Siding
- Foundation: Slab
- Roof: Shingle
Condition
- New construction: No
- Year built: 1973
Utilities & green energy
- Sewer: Public Sewer
- Water: Public
- Utilities for property: Electricity Connected, Sewer Connected, Water Connected
Green energy
- Energy generation: Solar
Community & neighborhood
Community
- Community features: None
Location
- Region: Durham
- Subdivision: Not in a Subdivision
Other
Other facts
- Road surface type: Paved
Price history
| Date | Event | Price |
|---|---|---|
| 8/15/2025 | Sold | $300,000+1.7%$284/sqft |
Source: | ||
| 7/30/2025 | Pending sale | $295,000$279/sqft |
Source: | ||
| 7/25/2025 | Listed for sale | $295,000$279/sqft |
Source: | ||
| 6/12/2025 | Pending sale | $295,000$279/sqft |
Source: | ||
| 6/6/2025 | Listed for sale | $295,000+16.6%$279/sqft |
Source: | ||
Public tax history
| Year | Property taxes | Tax assessment |
|---|---|---|
| 2025 | $2,692 +21.8% | $271,523 +71.3% |
| 2024 | $2,211 +6.5% | $158,473 |
| 2023 | $2,076 +2.3% | $158,473 |
Find assessor info on the county website
Neighborhood: 27701
Nearby schools
GreatSchools rating
- 5/10Fayetteville Street ElementaryGrades: PK-5Distance: 1.1 mi
- 7/10James E Shepard Middle SchoolGrades: 6-8Distance: 0.9 mi
- 2/10Hillside HighGrades: 9-12Distance: 1.8 mi
Schools provided by the listing agent
- Elementary: Durham - Fayetteville
- Middle: Durham - Shepard
- High: Durham - Hillside
Source: Doorify MLS. This data may not be complete. We recommend contacting the local school district to confirm school assignments for this home.
Get a cash offer in 3 minutes
Find out how much your home could sell for in as little as 3 minutes with a no-obligation cash offer.
Estimated market value
$297,400
Get a cash offer in 3 minutes
Find out how much your home could sell for in as little as 3 minutes with a no-obligation cash offer.
Estimated market value
$297,400
