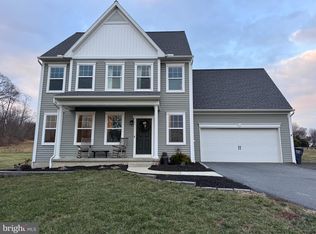Sold for $375,000 on 08/23/24
$375,000
1207 Goshen Mill Rd, Peach Bottom, PA 17563
3beds
1,998sqft
Single Family Residence
Built in 1975
1.07 Acres Lot
$403,900 Zestimate®
$188/sqft
$2,000 Estimated rent
Home value
$403,900
$376,000 - $436,000
$2,000/mo
Zestimate® history
Loading...
Owner options
Explore your selling options
What's special
Welcome to 1207 Goshen Mill. This all brick rancher is situated on a beautiful rural lot with mature trees. Gorgeous panoramic farmland views from the front and rear yards. Living room features a stone fireplace. Vinyl replacement windows throughout. Basement offers a built in bar with stools included. All appliances stay with the home, including washer, dryer, kitchen refrigerator and refrigerator in basement. Relax in the large 3 season room with ceramic tile flooring and hot tub.. The 2 car garage has a built in workbench and pegboard on walls for storage. Located minutes from Pilgrims Oak and Tanglewood Golf Courses.
Zillow last checked: 8 hours ago
Listing updated: August 23, 2024 at 07:09am
Listed by:
Tom Kreider 717-940-0419,
Berkshire Hathaway HomeServices Homesale Realty
Bought with:
Craig Dawson, RS287454
Long & Foster Real Estate, Inc.
Source: Bright MLS,MLS#: PALA2050910
Facts & features
Interior
Bedrooms & bathrooms
- Bedrooms: 3
- Bathrooms: 2
- Full bathrooms: 2
- Main level bathrooms: 2
- Main level bedrooms: 3
Basement
- Area: 750
Heating
- Baseboard, Radiant, Other, Electric, Coal
Cooling
- Central Air, Electric
Appliances
- Included: Microwave, Self Cleaning Oven, Washer, Dryer, Dishwasher, Extra Refrigerator/Freezer, Oven/Range - Gas, Refrigerator, Electric Water Heater
- Laundry: Main Level
Features
- Combination Kitchen/Dining, Ceiling Fan(s), Entry Level Bedroom, Floor Plan - Traditional, Eat-in Kitchen, Primary Bath(s), Bathroom - Stall Shower, Bathroom - Tub Shower
- Flooring: Carpet
- Doors: Sliding Glass
- Windows: Replacement, Insulated Windows, Vinyl Clad, Window Treatments
- Basement: Full,Partially Finished,Rear Entrance
- Number of fireplaces: 1
- Fireplace features: Stove - Coal
Interior area
- Total structure area: 1,998
- Total interior livable area: 1,998 sqft
- Finished area above ground: 1,248
- Finished area below ground: 750
Property
Parking
- Total spaces: 2
- Parking features: Garage Faces Front, Garage Door Opener, Driveway, Paved, Attached
- Attached garage spaces: 2
- Has uncovered spaces: Yes
Accessibility
- Accessibility features: None
Features
- Levels: One
- Stories: 1
- Patio & porch: Enclosed, Porch
- Pool features: None
- Has spa: Yes
- Spa features: Bath
- Has view: Yes
- View description: Panoramic, Scenic Vista
Lot
- Size: 1.07 Acres
- Features: Front Yard, Level, Open Lot, Rear Yard, Rural, SideYard(s), Sloped
Details
- Additional structures: Above Grade, Below Grade, Outbuilding
- Parcel number: 1705529800000
- Zoning: RESIDENTIAL
- Special conditions: Standard
Construction
Type & style
- Home type: SingleFamily
- Architectural style: Ranch/Rambler
- Property subtype: Single Family Residence
Materials
- Brick, Stick Built
- Foundation: Block
- Roof: Composition
Condition
- Good
- New construction: No
- Year built: 1975
Utilities & green energy
- Electric: 200+ Amp Service
- Sewer: On Site Septic
- Water: Well
- Utilities for property: Cable Connected, Cable
Community & neighborhood
Location
- Region: Peach Bottom
- Subdivision: Wakefield
- Municipality: DRUMORE TWP
Other
Other facts
- Listing agreement: Exclusive Right To Sell
- Listing terms: Cash,Conventional
- Ownership: Fee Simple
- Road surface type: Paved
Price history
| Date | Event | Price |
|---|---|---|
| 8/23/2024 | Sold | $375,000+11.6%$188/sqft |
Source: | ||
| 5/28/2024 | Pending sale | $335,900$168/sqft |
Source: | ||
| 5/25/2024 | Listed for sale | $335,900$168/sqft |
Source: | ||
Public tax history
| Year | Property taxes | Tax assessment |
|---|---|---|
| 2025 | $3,069 +3.1% | $185,200 |
| 2024 | $2,978 +3% | $185,200 |
| 2023 | $2,891 +3.4% | $185,200 |
Find assessor info on the county website
Neighborhood: 17563
Nearby schools
GreatSchools rating
- 6/10Clermont El SchoolGrades: K-5Distance: 3 mi
- 4/10Swift Middle SchoolGrades: 6-8Distance: 3 mi
- 4/10Solanco High SchoolGrades: 9-12Distance: 5.6 mi
Schools provided by the listing agent
- District: Solanco
Source: Bright MLS. This data may not be complete. We recommend contacting the local school district to confirm school assignments for this home.

Get pre-qualified for a loan
At Zillow Home Loans, we can pre-qualify you in as little as 5 minutes with no impact to your credit score.An equal housing lender. NMLS #10287.
