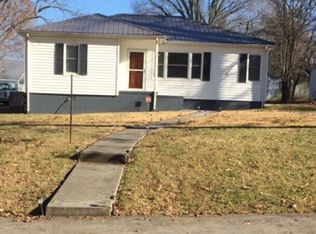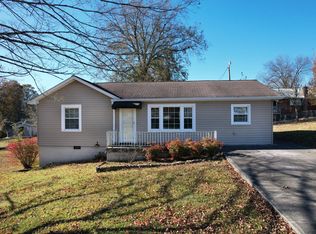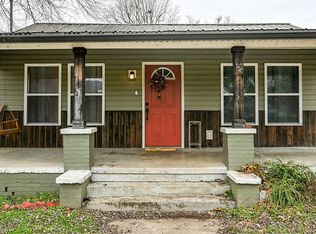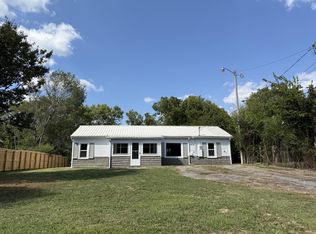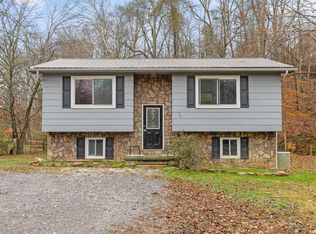Cozy, light-filled home in an established Etowah neighborhood. It features a new range and new refrigerator in the kitchen and new paint throughout. 3 bedrooms or use as a 2-bedroom home with the 3rd smaller bedroom used as an office or as the walk-in closet for the primary bedroom. 2 full baths. There's a small dining area or breakfast nook in the kitchen, as well as an adjoining room that can serve as a dining room if you prefer. The back yard is level and fenced on two sides. There's also an outbuilding for tools and storage, and a fire pit for cookouts or just for relaxing. The heat/air unit has been serviced by a licensed HVAC contractor. Off-street parking; service road in rear is paved from 12th St and could provide parking in rear. CRS shows incorrect square footage; the tax record doesn't reflect an addition made by the seller so square footage is a best estimate. Located in Todds Park, this move-in ready home has Etowah utilities and high-speed internet available and is near schools, playgrounds, pool and splashpad, walking trail, grocery stores, and medical facilities. Come take a look!
Contingent
Price cut: $3.6K (11/19)
$189,900
1207 Georgia Ave, Etowah, TN 37331
3beds
1,172sqft
Est.:
Single Family Residence, Residential
Built in 1950
9,147.6 Square Feet Lot
$-- Zestimate®
$162/sqft
$-- HOA
What's special
Walk-in closetNew rangeFenced on two sidesSmall dining areaBreakfast nookFire pitNew refrigerator
- 383 days |
- 360 |
- 22 |
Zillow last checked: 8 hours ago
Listing updated: December 06, 2025 at 08:43am
Listed by:
Joanne Morgan 423-506-6836,
Morgan Realty 423-263-1100
Source: RCAR,MLS#: 20245069
Facts & features
Interior
Bedrooms & bathrooms
- Bedrooms: 3
- Bathrooms: 2
- Full bathrooms: 2
Heating
- Natural Gas, Central
Cooling
- Central Air
Appliances
- Included: Electric Range, Refrigerator
- Laundry: Main Level, Laundry Room
Features
- Bathroom Mirror(s)
- Flooring: Laminate, Vinyl
- Windows: Wood Frames, Storm Window(s)
- Basement: Crawl Space
- Has fireplace: No
Interior area
- Total structure area: 1,172
- Total interior livable area: 1,172 sqft
- Finished area above ground: 1,172
- Finished area below ground: 0
Property
Parking
- Total spaces: 1
- Parking features: Driveway, Gravel, Off Street
- Carport spaces: 1
- Has uncovered spaces: Yes
Features
- Levels: One
- Stories: 1
- Patio & porch: Covered, Front Porch
- Exterior features: Fire Pit
- Pool features: None
- Fencing: See Remarks
Lot
- Size: 9,147.6 Square Feet
- Dimensions: 60 x 150
- Features: Mailbox, Level, Cleared
Details
- Additional structures: Outbuilding
- Parcel number: 118g A 031.00
- Special conditions: Standard
Construction
Type & style
- Home type: SingleFamily
- Architectural style: Ranch
- Property subtype: Single Family Residence, Residential
Materials
- Vinyl Siding
- Foundation: Block
- Roof: Metal
Condition
- Functional
- New construction: No
- Year built: 1950
Utilities & green energy
- Sewer: Public Sewer
- Water: Public
- Utilities for property: High Speed Internet Available, Water Connected, Sewer Connected, Phone Available, Natural Gas Connected, Cable Available, Electricity Connected
Community & HOA
Community
- Features: Curbs, Fitness Center, Historic District, Park, Playground, Pool, Restaurant, Sidewalks, Street Lights
- Security: Other
- Subdivision: Todds Park
HOA
- Has HOA: No
Location
- Region: Etowah
Financial & listing details
- Price per square foot: $162/sqft
- Tax assessed value: $106,400
- Annual tax amount: $626
- Date on market: 11/3/2025
- Listing terms: Cash,Conventional,FHA,USDA Loan
- Road surface type: Alley Paved, Asphalt, Paved
Estimated market value
Not available
Estimated sales range
Not available
$1,394/mo
Price history
Price history
| Date | Event | Price |
|---|---|---|
| 12/6/2025 | Contingent | $189,900$162/sqft |
Source: | ||
| 11/19/2025 | Price change | $189,900-1.9%$162/sqft |
Source: | ||
| 11/3/2025 | Listed for sale | $193,500$165/sqft |
Source: | ||
| 10/24/2025 | Contingent | $193,500$165/sqft |
Source: | ||
| 9/20/2025 | Price change | $193,500-3%$165/sqft |
Source: | ||
Public tax history
Public tax history
| Year | Property taxes | Tax assessment |
|---|---|---|
| 2024 | $627 | $26,600 |
| 2023 | $627 +58.5% | $26,600 +123.1% |
| 2022 | $396 | $11,925 |
Find assessor info on the county website
BuyAbility℠ payment
Est. payment
$1,084/mo
Principal & interest
$959
Home insurance
$66
Property taxes
$59
Climate risks
Neighborhood: 37331
Nearby schools
GreatSchools rating
- 5/10Etowah Elementary SchoolGrades: PK-8Distance: 0.5 mi
Schools provided by the listing agent
- Elementary: Etowah City
- Middle: Etowah City
- High: McMinn Central
Source: RCAR. This data may not be complete. We recommend contacting the local school district to confirm school assignments for this home.
- Loading
