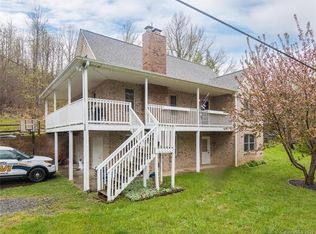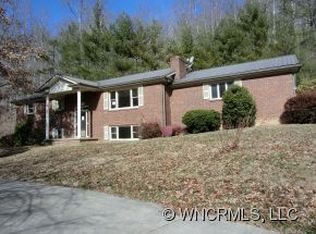This home has so much to offer, room for the whole family with a traditional ranch on the upper level and studio second living quarters below. Double paved driveways, one on each level provide ample parking and access to each level of the house. There are thoughtful details throughout the home, endless storage and natural light from 3 light tubes. Upper level features both covered and uncovered rear deck. Lower level has everything your guests need, convenience of a full kitchen, comfort of a wood stove, privacy and storage. Double doors lead you to covered spa patio and a backyard you will never want to leave. The backyard with its extensive flowering shrubs and gardens, a variety of fruit trees and grape vines are something to behold. The 1/4 acre pond is fed by the bold creek and stocked with trout. The detached workshop has power and a wood stove, attached mower shed and covered creek front porch. All of this just 20 minutes from Asheville! Agent related to seller
This property is off market, which means it's not currently listed for sale or rent on Zillow. This may be different from what's available on other websites or public sources.

