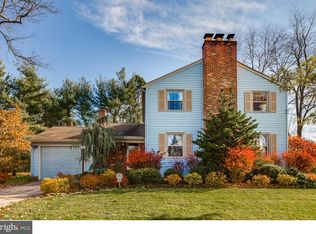Timeless style in a wonderful location that places you in the heart of Barclay is the very essence of 1207 Forge Road. This expanded Farmington model is literally just steps to all the fun - including the Barclay Farmstead, community gardens, trails, playgrounds and swim clubs and our very own covered bridge. Maximized space and a master suite on its own level is what makes this model popular, and this home also features an expanded kitchen and a sought after 2 car garage. Once inside, a fireside living room and dining room exhibit lovely hardwood flooring that flows into the kitchen and all bedrooms. The kitchen was updated several years ago and features plenty of storage and prep space, granite counters, maple cabinetry, tile backsplash, and a fabulous extension with vaulted beamed ceiling perfect for casual gatherings of family or friends. Right off the kitchen and down a couple of steps is a large family room, a mud room with laundry and a half bath. Head upstairs in which 4 bedrooms, including the master, span 2 levels. Storage in a two level walk up attic is abundant in this home, and the oversized garage provides options there as well. An idyllic location set amongst a super spacious and private yard which is almost triple the average Barclay Farm lot, makes this a home you need to see!
This property is off market, which means it's not currently listed for sale or rent on Zillow. This may be different from what's available on other websites or public sources.
