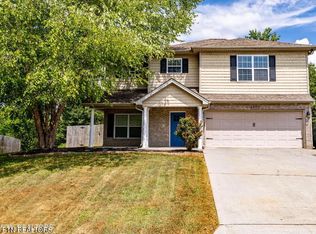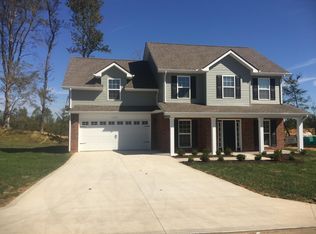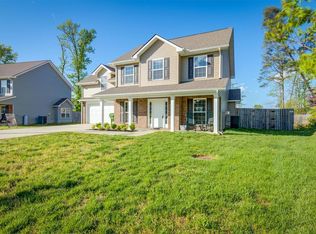Closed
$470,000
1207 Elsborn Ridge Rd LOT 313, Maryville, TN 37801
5beds
2,680sqft
Single Family Residence, Residential
Built in 2006
10,454.4 Square Feet Lot
$470,100 Zestimate®
$175/sqft
$2,901 Estimated rent
Home value
$470,100
$428,000 - $512,000
$2,901/mo
Zestimate® history
Loading...
Owner options
Explore your selling options
What's special
New Price Improvement! Now listed at $510,000. Welcome to this beautiful spacious 5-bedroom, 3.5-bath home located in the highly desirable Worthington Subdivision (City of Maryville) offers a spacious 2,680 sq ft floor plan designed for comfort and flexibility. Featuring two master suites—one on the main level and one upstairs—plus two laundry rooms (one on each level), this home provides convenience for a variety of living arrangements.
Outdoor living is a highlight, with a covered front entry, covered back patio, and fenced backyard perfect for entertaining or relaxation in this quiet, peaceful neighborhood.
Conveniently located near Sandy Springs Park, Pearson Springs Park, Bicentennial Greenbelt, and the Maryville-Alcoa Greenway, plus shopping and dining at Foothills Mall, Kroger, Walmart, Lowe's, and The Home Depot—all just minutes away.
Note: Home has been professionally staged. Furnishings and décor shown do not convey.
Zillow last checked: 8 hours ago
Listing updated: October 28, 2025 at 07:48am
Listing Provided by:
VJ Johnson 865-983-0011,
Realty Executives Associates,
Mike Howell,
Realty Executives Associates
Bought with:
Mandy Hembree, 333874
Realty Executives Associates
Source: RealTracs MLS as distributed by MLS GRID,MLS#: 3034575
Facts & features
Interior
Bedrooms & bathrooms
- Bedrooms: 5
- Bathrooms: 4
- Full bathrooms: 3
- 1/2 bathrooms: 1
Dining room
- Features: Formal
- Level: Formal
Kitchen
- Features: Eat-in Kitchen
- Level: Eat-in Kitchen
Other
- Features: Utility Room
- Level: Utility Room
Heating
- Central, Electric
Cooling
- Central Air
Appliances
- Included: Dishwasher, Disposal, Range, Refrigerator
- Laundry: Washer Hookup, Electric Dryer Hookup
Features
- Walk-In Closet(s)
- Flooring: Carpet, Wood, Tile, Vinyl
- Has fireplace: No
Interior area
- Total structure area: 2,680
- Total interior livable area: 2,680 sqft
- Finished area above ground: 2,680
Property
Parking
- Total spaces: 2
- Parking features: Attached
- Attached garage spaces: 2
Features
- Levels: Two
- Stories: 2
- Patio & porch: Patio, Porch, Covered
Lot
- Size: 10,454 sqft
- Features: Other
- Topography: Other
Details
- Additional structures: Storage
- Parcel number: 056M E 03100 000
- Special conditions: Standard
Construction
Type & style
- Home type: SingleFamily
- Architectural style: Traditional
- Property subtype: Single Family Residence, Residential
Materials
- Frame, Vinyl Siding, Other, Brick
Condition
- New construction: No
- Year built: 2006
Utilities & green energy
- Sewer: Public Sewer
- Water: Public
- Utilities for property: Electricity Available, Water Available
Green energy
- Energy efficient items: Windows
Community & neighborhood
Location
- Region: Maryville
- Subdivision: Worthington
Price history
| Date | Event | Price |
|---|---|---|
| 10/28/2025 | Sold | $470,000$175/sqft |
Source: | ||
Public tax history
Tax history is unavailable.
Neighborhood: 37801
Nearby schools
GreatSchools rating
- 10/10Foothills Elementary SchoolGrades: PK-3Distance: 2.2 mi
- 8/10Maryville Intermediate SchoolGrades: 4-7Distance: 2.3 mi
- 8/10Maryville High SchoolGrades: 10-12Distance: 2.4 mi

Get pre-qualified for a loan
At Zillow Home Loans, we can pre-qualify you in as little as 5 minutes with no impact to your credit score.An equal housing lender. NMLS #10287.


