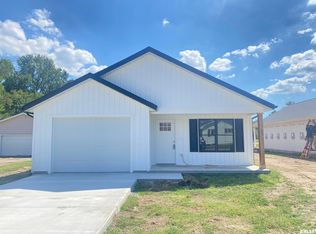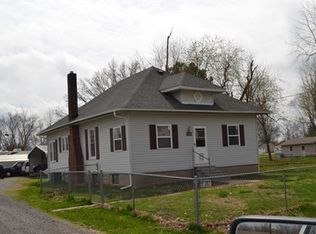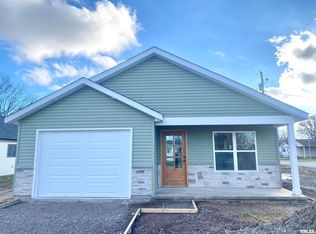Closed
$149,900
1207 E Reeves St, Marion, IL 62959
4beds
2,028sqft
Single Family Residence
Built in 1977
0.4 Acres Lot
$156,700 Zestimate®
$74/sqft
$1,799 Estimated rent
Home value
$156,700
$118,000 - $208,000
$1,799/mo
Zestimate® history
Loading...
Owner options
Explore your selling options
What's special
Plenty of room for everyone's needs in this 4-bedroom 2 bath home with over 2000 sq ft. If offers a nice living room, and separate family room. Excellent storage throughout including a larger utility room and amazing pantry closet. The home has many updates including a newer HVAC, newer roof, newer water heater, & new shower. This home offers many outdoor living options as well. Relax on the screened porch, or enjoy the large, covered deck! The detached garage could accommodate up to 4 cars, with entrances from the driveway or the fenced backyard. So much to appreciate about this home!
Zillow last checked: 8 hours ago
Listing updated: January 08, 2026 at 09:16am
Listing courtesy of:
Beth Wilson 618-889-5653,
PAUL WILSON REALTY
Bought with:
Beth Wilson
PAUL WILSON REALTY
Source: MRED as distributed by MLS GRID,MLS#: EB457304
Facts & features
Interior
Bedrooms & bathrooms
- Bedrooms: 4
- Bathrooms: 2
- Full bathrooms: 2
Primary bedroom
- Features: Flooring (Carpet)
- Level: Main
- Area: 144 Square Feet
- Dimensions: 12x12
Bedroom 2
- Features: Flooring (Carpet)
- Level: Main
- Area: 144 Square Feet
- Dimensions: 12x12
Bedroom 3
- Features: Flooring (Carpet)
- Level: Main
- Area: 132 Square Feet
- Dimensions: 11x12
Bedroom 4
- Features: Flooring (Carpet)
- Level: Main
- Area: 132 Square Feet
- Dimensions: 11x12
Family room
- Features: Flooring (Hardwood)
- Level: Main
- Area: 320 Square Feet
- Dimensions: 16x20
Kitchen
- Features: Flooring (Laminate)
- Level: Main
- Area: 240 Square Feet
- Dimensions: 12x20
Living room
- Features: Flooring (Laminate)
- Level: Main
- Area: 264 Square Feet
- Dimensions: 12x22
Cooling
- Central Air
Appliances
- Included: Dishwasher, Range, Range Hood, Refrigerator
Features
- Basement: Egress Window
Interior area
- Total interior livable area: 2,028 sqft
Property
Parking
- Total spaces: 4
- Parking features: Garage Door Opener, Detached, Garage
- Garage spaces: 4
- Has uncovered spaces: Yes
Features
- Patio & porch: Deck, Screened
- Fencing: Fenced
Lot
- Size: 0.40 Acres
- Dimensions: 100x173
- Features: Level
Details
- Parcel number: 0718284003
Construction
Type & style
- Home type: SingleFamily
- Architectural style: Ranch
- Property subtype: Single Family Residence
Materials
- Frame, Aluminum Siding
- Foundation: Block
Condition
- New construction: No
- Year built: 1977
Utilities & green energy
- Sewer: Public Sewer
- Water: Public
Community & neighborhood
Location
- Region: Marion
- Subdivision: None
Other
Other facts
- Listing terms: Conventional
Price history
| Date | Event | Price |
|---|---|---|
| 5/23/2025 | Sold | $149,900$74/sqft |
Source: | ||
| 4/2/2025 | Contingent | $149,900$74/sqft |
Source: | ||
| 3/27/2025 | Listed for sale | $149,900+33.2%$74/sqft |
Source: | ||
| 12/16/2020 | Listing removed | $112,500$55/sqft |
Source: DAVE THOMPSON REALTY #EB433662 Report a problem | ||
| 8/25/2020 | Pending sale | $112,500$55/sqft |
Source: DAVE THOMPSON REALTY #EB433662 Report a problem | ||
Public tax history
| Year | Property taxes | Tax assessment |
|---|---|---|
| 2023 | $1,695 +11.5% | $39,860 +13.5% |
| 2022 | $1,520 +2.1% | $35,120 +4.8% |
| 2021 | $1,488 -36.9% | $33,520 +5.8% |
Find assessor info on the county website
Neighborhood: 62959
Nearby schools
GreatSchools rating
- 5/10Jefferson Elementary SchoolGrades: PK-5Distance: 0.3 mi
- 3/10Marion Jr High SchoolGrades: 6-8Distance: 1.8 mi
- 4/10Marion High SchoolGrades: 9-12Distance: 2.4 mi
Schools provided by the listing agent
- Elementary: Marion
- Middle: Marion
- High: Marion
Source: MRED as distributed by MLS GRID. This data may not be complete. We recommend contacting the local school district to confirm school assignments for this home.

Get pre-qualified for a loan
At Zillow Home Loans, we can pre-qualify you in as little as 5 minutes with no impact to your credit score.An equal housing lender. NMLS #10287.


