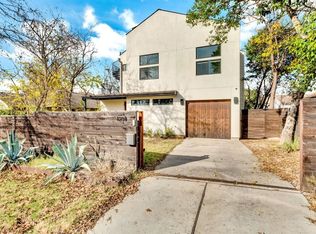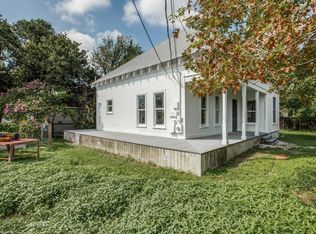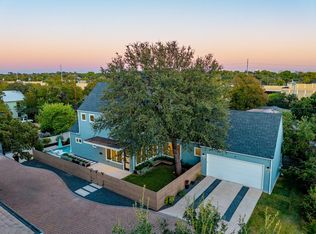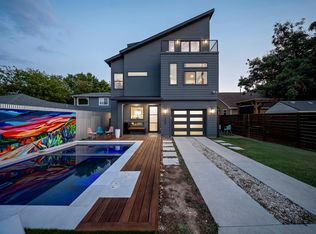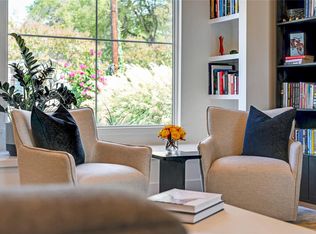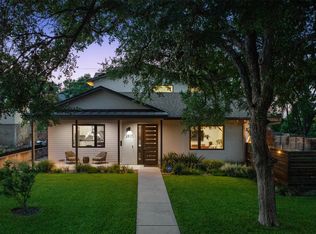Modern Sophistication in East Austin- Tucked behind a private gated entrance, 1207 E. 13th Street offers the perfect fusion of contemporary luxury and vibrant city living. This sleek, two-story East Austin residence is more than just a home- it’s a retreat designed for those who crave style, comfort, and an unbeatable location. Just minutes from downtown Austin and the airport, and walkable to some of the city’s most beloved coffee shops, restaurants, and bars, this property places you in the heart of one of Austin’s most dynamic neighborhoods. Step inside and be welcomed by an airy open-concept floor plan where clean lines and high-end finishes shine. The freshly painted interior complements a beautifully updated kitchen outfitted with premium appliances, modern cabinetry, walk-in pantry, and a temperature-controlled wine cellar for the discerning collector. The spacious living area centers around a cozy fireplace and flows seamlessly into the dining room, making entertaining effortless. The first floor also includes two generously sized bedrooms, a stylish full bath, a powder room, and a thoughtful mudroom/laundry space with abundant storage. Upstairs, the entire second level is dedicated to an expansive primary suite- your own private sanctuary. Enjoy dual custom walk-in closets, a spa-like bathroom with a luxurious steam shower, and a private terrace perfect for sunset views and morning coffee. Step outside and be transported to your own private oasis. A sparkling pool and spa are surrounded by lush landscaping, while a summer kitchen and fire pit courtyard invite al fresco entertaining. Cap it all off with a third-floor rooftop deck showcasing breathtaking downtown views- ideal for stargazing or hosting friends on warm Austin nights. Whether you're seeking a stylish primary residence, a turnkey rental, or an income-producing Airbnb, this home delivers on every level. Live steps away from East Austin’s trendiest hot spots and cultural gems.
Active
$1,995,000
1207 E 13th St, Austin, TX 78702
3beds
3,158sqft
Est.:
Single Family Residence
Built in 2016
6,577.56 Square Feet Lot
$-- Zestimate®
$632/sqft
$-- HOA
What's special
Sparkling pool and spaCozy fireplaceFire pit courtyardPrivate terraceSummer kitchenThird-floor rooftop deckHigh-end finishes
- 69 days |
- 560 |
- 33 |
Zillow last checked: 8 hours ago
Listing updated: October 28, 2025 at 01:37pm
Listed by:
Gary Dolch (512) 656-5627,
Compass RE Texas, LLC (512) 575-3644,
Michelle Dolch (512) 663-3554,
Compass RE Texas, LLC
Source: Unlock MLS,MLS#: 6277017
Tour with a local agent
Facts & features
Interior
Bedrooms & bathrooms
- Bedrooms: 3
- Bathrooms: 3
- Full bathrooms: 2
- 1/2 bathrooms: 1
- Main level bedrooms: 2
Heating
- Central
Cooling
- Central Air
Appliances
- Included: Convection Oven, Dishwasher, Disposal, Exhaust Fan, Freezer, Gas Range, Microwave, Oven, Double Oven, Range, Free-Standing Range, RNGHD, Refrigerator, Stainless Steel Appliance(s), Vented Exhaust Fan, Washer/Dryer, Wine Refrigerator
Features
- Breakfast Bar, Built-in Features, Ceiling Fan(s), High Ceilings, Chandelier, Stone Counters, Double Vanity, Eat-in Kitchen, High Speed Internet, In-Law Floorplan, Interior Steps, Kitchen Island, Open Floorplan, Pantry, Recessed Lighting, Storage, Walk-In Closet(s), Washer Hookup, Wired for Data, Wired for Sound
- Flooring: Tile, Wood
- Windows: Skylight(s), Window Coverings, Window Treatments
- Number of fireplaces: 1
- Fireplace features: Living Room, Wood Burning
Interior area
- Total interior livable area: 3,158 sqft
Video & virtual tour
Property
Parking
- Total spaces: 2
- Parking features: Attached, Garage, Garage Door Opener, Gated
- Attached garage spaces: 2
Accessibility
- Accessibility features: None
Features
- Levels: Two
- Stories: 2
- Patio & porch: Covered, Deck, Patio, Porch, Rear Porch, Terrace
- Exterior features: Barbecue, Uncovered Courtyard, Gas Grill, Gutters Full, Lighting, Outdoor Grill, Private Entrance, Private Yard
- Has private pool: Yes
- Pool features: Heated, In Ground, Outdoor Pool, Pool Sweep, Pool/Spa Combo, Tile, Waterfall
- Spa features: Heated, Hot Tub, In Ground
- Fencing: Fenced, Privacy, Stone, Wood
- Has view: Yes
- View description: City, Downtown, Panoramic
- Waterfront features: None
Lot
- Size: 6,577.56 Square Feet
- Features: Alley Access, Back Yard, Few Trees, Front Yard, Landscaped, Level, Native Plants, Public Maintained Road, Sprinkler - Automatic, Sprinkler - Back Yard, Sprinklers In Front, Sprinkler - In-ground, Sprinkler - Partial, Sprinkler - Rain Sensor, Sprinkler - Side Yard, Trees-Medium (20 Ft - 40 Ft), Trees-Small (Under 20 Ft), Trees-Sparse, Views
Details
- Additional structures: None
- Parcel number: 02070804040000
- Special conditions: Standard
Construction
Type & style
- Home type: SingleFamily
- Property subtype: Single Family Residence
Materials
- Foundation: Slab
- Roof: Metal
Condition
- Updated/Remodeled
- New construction: No
- Year built: 2016
Details
- Builder name: Verde Builders Custom Homes
Utilities & green energy
- Sewer: Public Sewer
- Water: Public
- Utilities for property: Electricity Connected, Natural Gas Available, Water Connected
Community & HOA
Community
- Features: None
- Subdivision: Oreilly James
HOA
- Has HOA: No
Location
- Region: Austin
Financial & listing details
- Price per square foot: $632/sqft
- Tax assessed value: $1,615,853
- Annual tax amount: $29,830
- Date on market: 10/3/2025
- Listing terms: Cash,Conventional,VA Loan
- Electric utility on property: Yes
Estimated market value
Not available
Estimated sales range
Not available
Not available
Price history
Price history
| Date | Event | Price |
|---|---|---|
| 10/3/2025 | Listed for sale | $1,995,000$632/sqft |
Source: | ||
| 7/24/2025 | Listing removed | $1,995,000$632/sqft |
Source: | ||
| 6/19/2025 | Price change | $1,995,000-11.3%$632/sqft |
Source: | ||
| 4/26/2025 | Listed for sale | $2,250,000+73.7%$712/sqft |
Source: | ||
| 10/25/2018 | Listing removed | $1,295,000$410/sqft |
Source: Verde Builders Group #7467939 Report a problem | ||
Public tax history
Public tax history
| Year | Property taxes | Tax assessment |
|---|---|---|
| 2025 | -- | $1,615,853 +7.4% |
| 2024 | $29,830 -29.3% | $1,505,200 -35.4% |
| 2023 | $42,186 +22.5% | $2,331,712 +33.7% |
Find assessor info on the county website
BuyAbility℠ payment
Est. payment
$12,890/mo
Principal & interest
$9931
Property taxes
$2261
Home insurance
$698
Climate risks
Neighborhood: Central East Austin
Nearby schools
GreatSchools rating
- 5/10Blackshear Elementary SchoolGrades: PK-5Distance: 0.5 mi
- 9/10Kealing Middle SchoolGrades: 6-8Distance: 0.4 mi
- 1/10Eastside Memorial High SchoolGrades: 9-12Distance: 1.1 mi
Schools provided by the listing agent
- Elementary: Blackshear
- Middle: Kealing
- High: Eastside Early College
- District: Austin ISD
Source: Unlock MLS. This data may not be complete. We recommend contacting the local school district to confirm school assignments for this home.
- Loading
- Loading
