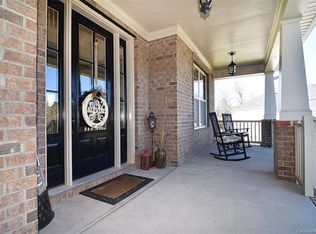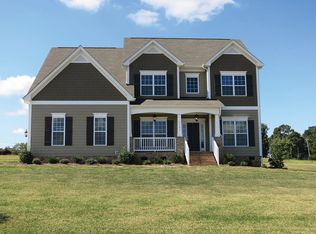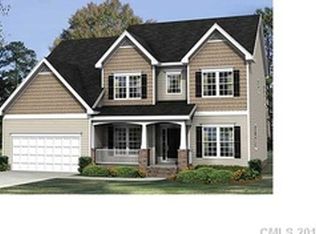Don't miss this rare opportunity to own a 4500+SF home on an almost 3 acre lot on a cul-du-sac in a GATED community! This one owner home has numerous upgrades including a $7K Easy Breeze System on the back porch and a $7K Rainsoft water system. Plenty of parking space with a 3-car garage and double width concrete driveway. The huge gourmet kitchen has granite counter tops, Electrolux stainless steel appliances, & custom tile backsplash. Favorite features: double front porches fit for rocking chairs, dual closets in master bedroom, central vac, 20' ceilings in great room, floor-to-ceiling stone fireplace in morning room, tinted skylights, butler's pantry, jack & jill bathroom, mud room, laundry room w/ utility sink, large back patio for grilling, and the majority of rooms are cable ready. There's so much space in this house that the bonus room has another bonus room off of it! Friendly smaller neighborhood located minutes from shopping, schools, restaurants and I-85.
This property is off market, which means it's not currently listed for sale or rent on Zillow. This may be different from what's available on other websites or public sources.



