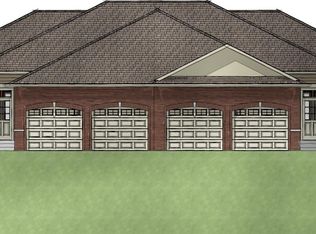Beautiful home, Quality, Luxury, and Maintainance Free Living describe this Timberline Twinhome! There is an open floor plan, georgous kitchen with granite countertops, fireplaces on main and lower level, main floor laundry, walkout lower level. Call for private showing today!
This property is off market, which means it's not currently listed for sale or rent on Zillow. This may be different from what's available on other websites or public sources.

