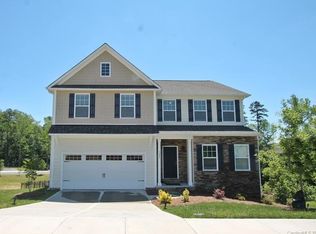Closed
$610,000
1207 Clover Ln, Matthews, NC 28104
5beds
3,709sqft
Single Family Residence
Built in 2014
0.25 Acres Lot
$671,500 Zestimate®
$164/sqft
$3,012 Estimated rent
Home value
$671,500
$638,000 - $705,000
$3,012/mo
Zestimate® history
Loading...
Owner options
Explore your selling options
What's special
SELLER MOTIVATED!!
This former True Homes model leaves nothing to be desired! The bright and airy main floor includes an office space, dining room, and spacious living room. Just off the gourmet kitchen is the perfect deck for entertaining your guests. Upstairs you'll find the primary suite with a large walk-in closet, 3 bedrooms, a laundry room, AND a bonus space. And if this isn't enough space, there's a massive walkout basement that features another bedroom and full bath perfect for out-of-town guests as well as an unfinished storage room. The large fenced-in backyard is ideal for the puppy you've been waiting for. A short walk from the home is the refreshing neighborhood pool for those hot July days! Schedule your showing today!
Zillow last checked: 8 hours ago
Listing updated: January 06, 2023 at 09:15am
Listing Provided by:
Brad Hess brad@charlottelivingrealty.com,
Charlotte Living Realty
Bought with:
Caroline Grossman
Allen Tate Matthews/Mint Hill
Source: Canopy MLS as distributed by MLS GRID,MLS#: 3908634
Facts & features
Interior
Bedrooms & bathrooms
- Bedrooms: 5
- Bathrooms: 4
- Full bathrooms: 3
- 1/2 bathrooms: 1
Primary bedroom
- Level: Upper
Bedroom s
- Level: Upper
Bedroom s
- Level: Basement
Bathroom full
- Level: Upper
Bathroom half
- Level: Main
Bathroom full
- Level: Basement
Basement
- Level: Basement
Other
- Level: Upper
Bonus room
- Level: Basement
Breakfast
- Level: Main
Dining room
- Level: Main
Kitchen
- Level: Main
Laundry
- Level: Upper
Living room
- Level: Main
Loft
- Level: Upper
Other
- Level: Main
Office
- Level: Main
Recreation room
- Level: Basement
Utility room
- Level: Basement
Heating
- Central, Forced Air, Natural Gas
Appliances
- Included: Dishwasher, Gas Oven, Gas Range, Gas Water Heater, Microwave
- Laundry: Upper Level
Features
- Drop Zone, Soaking Tub, Open Floorplan, Pantry, Tray Ceiling(s)(s), Walk-In Closet(s)
- Flooring: Carpet, Hardwood, Tile, Vinyl
- Has basement: Yes
Interior area
- Total structure area: 3,709
- Total interior livable area: 3,709 sqft
- Finished area above ground: 2,802
- Finished area below ground: 907
Property
Parking
- Total spaces: 2
- Parking features: Attached Garage, Garage on Main Level
- Attached garage spaces: 2
Features
- Levels: Two
- Stories: 2
- Patio & porch: Deck
- Pool features: Community
- Fencing: Fenced
Lot
- Size: 0.25 Acres
Details
- Parcel number: 07147775
- Zoning: R-3
- Special conditions: Standard
Construction
Type & style
- Home type: SingleFamily
- Architectural style: Traditional
- Property subtype: Single Family Residence
Materials
- Cedar Shake, Fiber Cement, Stone
- Roof: Shingle
Condition
- New construction: No
- Year built: 2014
Utilities & green energy
- Sewer: Public Sewer
- Water: City
Community & neighborhood
Location
- Region: Matthews
- Subdivision: Chestnut Place
HOA & financial
HOA
- Has HOA: Yes
- HOA fee: $350 quarterly
- Association name: Baumgartner
- Association phone: 704-829-7878
Other
Other facts
- Listing terms: Conventional
- Road surface type: Concrete
Price history
| Date | Event | Price |
|---|---|---|
| 1/6/2023 | Sold | $610,000-3.2%$164/sqft |
Source: | ||
| 11/28/2022 | Pending sale | $630,000$170/sqft |
Source: | ||
| 11/15/2022 | Price change | $630,000-2.9%$170/sqft |
Source: | ||
| 11/5/2022 | Price change | $649,000-0.2%$175/sqft |
Source: | ||
| 10/19/2022 | Price change | $650,000-1.5%$175/sqft |
Source: | ||
Public tax history
| Year | Property taxes | Tax assessment |
|---|---|---|
| 2025 | $4,121 +9.3% | $605,600 +40.3% |
| 2024 | $3,769 +4.3% | $431,700 |
| 2023 | $3,615 +0.6% | $431,700 |
Find assessor info on the county website
Neighborhood: 28104
Nearby schools
GreatSchools rating
- 6/10Indian Trail Elementary SchoolGrades: PK-5Distance: 1.9 mi
- 3/10Sun Valley Middle SchoolGrades: 6-8Distance: 3.9 mi
- 5/10Sun Valley High SchoolGrades: 9-12Distance: 4 mi
Schools provided by the listing agent
- Elementary: Indian Trail
- Middle: Sun Valley
- High: Sun Valley
Source: Canopy MLS as distributed by MLS GRID. This data may not be complete. We recommend contacting the local school district to confirm school assignments for this home.
Get a cash offer in 3 minutes
Find out how much your home could sell for in as little as 3 minutes with a no-obligation cash offer.
Estimated market value
$671,500
Get a cash offer in 3 minutes
Find out how much your home could sell for in as little as 3 minutes with a no-obligation cash offer.
Estimated market value
$671,500
