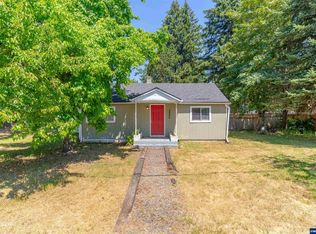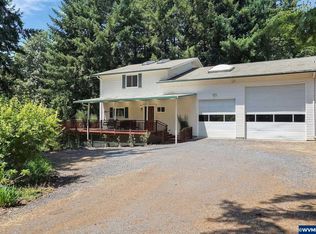Accepted Offer with Contingencies. Well maintained home with master suite, storage and large deck. Conveniently located near schools, stores and restaurants. Newer 35-year roof and heat pump with AC. The 24'x36' shop is wired with 110 . Beautifully manicured yard with trees, colorful flowers and raised garden beds. Ten minutes to Foster Lake.
This property is off market, which means it's not currently listed for sale or rent on Zillow. This may be different from what's available on other websites or public sources.

