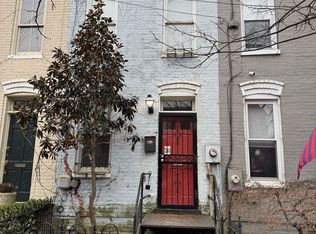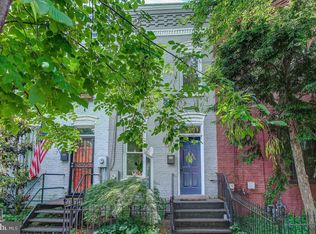Sold for $1,300,000 on 09/29/23
$1,300,000
1207 C St SE, Washington, DC 20003
3beds
1,643sqft
Townhouse
Built in 1929
1,339 Square Feet Lot
$-- Zestimate®
$791/sqft
$5,369 Estimated rent
Home value
Not available
Estimated sales range
Not available
$5,369/mo
Zestimate® history
Loading...
Owner options
Explore your selling options
What's special
A delightful and unusual Capitol Hill residence, originally two rowhouses, now combined seamlessly into one. It has over 1,500 sq ft of living space, updated and enhanced with a contemporary, space-efficient, and roomy floor plan while retaining its historic character. The spacious main level provides a much wider footprint than usual and offers a generously sized living room, study area, dining room, and a renovated kitchen with a breakfast bar and ample cabinetry. The half bath, laundry, and ample storage are also tucked away on this level. Step out through multiple access points to a magical south-facing rear garden and patio under a canopy of trees perfect for al fresco dining and recharging. On the upper level, you'll find a spacious primary bedroom with a full en-suite bathroom, a second spacious bedroom, a family bath, and an additional room overlooking the garden, which can adapt to your needs (third bedroom, nursery, office space, den, guest area - the options are all there). A deep double lot offers unexpected privacy and tranquility in the heart of Capitol Hill. The rear entrance is from South Carolina Ave - no houses behind - where you'll always find abundant street parking. This is a unique opportunity to embrace the vibrant Capitol Hill lifestyle without feeling cramped, and convenience abounds with an array of amenities steps away, including Eastern Market and the 8th St strip, the Blue/Orange/Silver Line Metro, shopping, dining, and Lincoln Park. This rare find is a must-see! Offers due by Wednesday, Sept 13th @11am
Zillow last checked: 8 hours ago
Listing updated: October 02, 2023 at 01:35am
Listed by:
Mary Lynn White 202-309-1100,
Compass
Bought with:
Meredith Margolis, SP98364521
Compass
Source: Bright MLS,MLS#: DCDC2110664
Facts & features
Interior
Bedrooms & bathrooms
- Bedrooms: 3
- Bathrooms: 3
- Full bathrooms: 2
- 1/2 bathrooms: 1
- Main level bathrooms: 1
Basement
- Area: 0
Heating
- Hot Water, Natural Gas
Cooling
- Central Air, Natural Gas
Appliances
- Included: Dishwasher, Disposal, Dryer, Microwave, Oven/Range - Gas, Refrigerator, Range Hood, Stainless Steel Appliance(s), Washer, Gas Water Heater
- Laundry: Main Level
Features
- Ceiling Fan(s), Combination Kitchen/Dining, Open Floorplan, Eat-in Kitchen, Kitchen Island, Primary Bath(s), Recessed Lighting, Bathroom - Stall Shower, Soaking Tub
- Flooring: Wood
- Has basement: No
- Has fireplace: No
Interior area
- Total structure area: 1,655
- Total interior livable area: 1,643 sqft
- Finished area above ground: 1,643
- Finished area below ground: 0
Property
Parking
- Parking features: On Street
- Has uncovered spaces: Yes
Accessibility
- Accessibility features: None
Features
- Levels: Two
- Stories: 2
- Patio & porch: Brick, Patio
- Pool features: None
- Fencing: Back Yard
- Has view: Yes
- View description: Garden
Lot
- Size: 1,339 sqft
- Features: Private, Rear Yard, Secluded, Chillum-Urban Land Complex
Details
- Additional structures: Above Grade, Below Grade
- Parcel number: 0000//0000
- Zoning: RES
- Special conditions: Standard
Construction
Type & style
- Home type: Townhouse
- Architectural style: Federal
- Property subtype: Townhouse
Materials
- Brick
- Foundation: Other
Condition
- Excellent
- New construction: No
- Year built: 1929
Utilities & green energy
- Sewer: Public Sewer
- Water: Public
Community & neighborhood
Location
- Region: Washington
- Subdivision: Capitol Hill
Other
Other facts
- Listing agreement: Exclusive Right To Sell
- Ownership: Fee Simple
Price history
| Date | Event | Price |
|---|---|---|
| 9/29/2023 | Sold | $1,300,000+15.6%$791/sqft |
Source: | ||
| 9/13/2023 | Pending sale | $1,125,000$685/sqft |
Source: | ||
| 9/11/2023 | Listed for sale | $1,125,000+2.7%$685/sqft |
Source: | ||
| 9/1/2023 | Listing removed | $1,095,000$666/sqft |
Source: | ||
| 6/15/2023 | Pending sale | $1,095,000$666/sqft |
Source: | ||
Public tax history
| Year | Property taxes | Tax assessment |
|---|---|---|
| 2020 | $4,541 -76.1% | -- |
| 2018 | $19,027 +778% | $531,310 +4.2% |
| 2017 | $2,167 -30.4% | $509,910 +6% |
Find assessor info on the county website
Neighborhood: Capitol Hill
Nearby schools
GreatSchools rating
- 7/10Payne Elementary SchoolGrades: PK-5Distance: 0.3 mi
- 5/10Eliot-Hine Middle SchoolGrades: 6-8Distance: 0.7 mi
- 2/10Eastern High SchoolGrades: 9-12Distance: 0.6 mi
Schools provided by the listing agent
- Elementary: Payne
- Middle: Eliot-hine
- High: Eastern Senior
- District: District Of Columbia Public Schools
Source: Bright MLS. This data may not be complete. We recommend contacting the local school district to confirm school assignments for this home.

Get pre-qualified for a loan
At Zillow Home Loans, we can pre-qualify you in as little as 5 minutes with no impact to your credit score.An equal housing lender. NMLS #10287.

