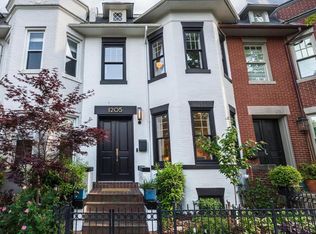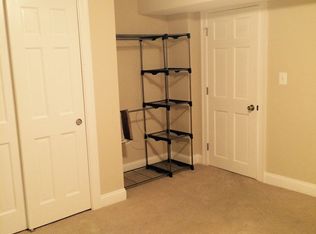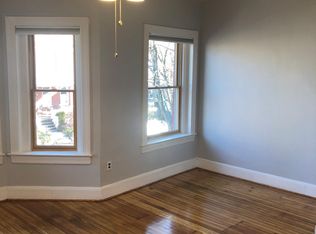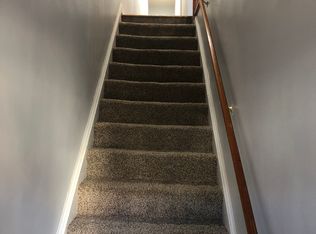A rare offering - Grand and fully updated in 2018 by Landis Construction with over 3150 sq ft of high end finishes throughout! A unique open floor plan with a 3 story central light shaft providing interior light on 3 sides to all floors - an awesome feature! Spacious rooms with high ceilings, 5 inch white oak flooring, a true gourmet kitchen with a huge center island and wonderful counter, cabinet & storage space and full size laundry. Charming rear patio with wisteria covered pergola for privacy & 1 car parking outside the fence. Upstairs - a roomy primary suite with a sumptuous master bath, custom closets, and 2 sizeable additional bedrooms with a full hall bath. The lower level provides a spacious recreation room with custom built-ins, a kitchenette, a large bedroom suite with a full bath, a powder room, an office/optional 5th bedroom, and ample storage space. Located in one of the most desirable spots on Capitol Hill with easy access to Lincoln Park, Eastern Market, two metros, the vibrant H Street corridor and Union Market, and so much more! Finally, this stunning home is only a block to Maury Elementary, a 2020 Blue Ribbon school - the perfect place to raise a family and enjoy city living at its best! Ideal closing would be end of June or earlier with short rent back until end of June
This property is off market, which means it's not currently listed for sale or rent on Zillow. This may be different from what's available on other websites or public sources.




