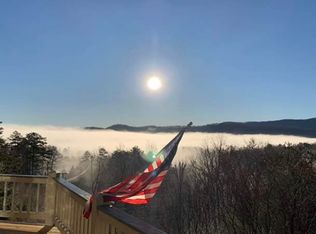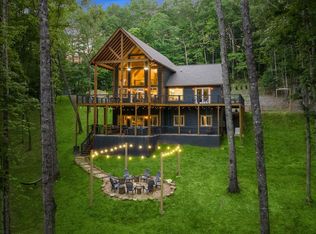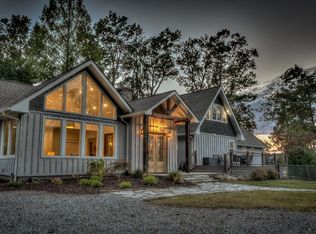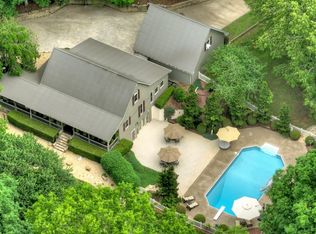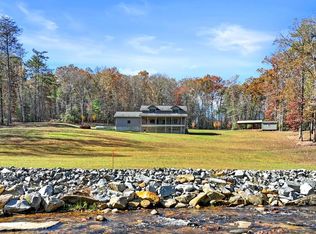Stunning! Year Round Mountain VIEWS! BUILDER'S CUSTOM BUILT PERSONAL HOME! This RESIDENTIAL COMPOUND Consisting of 30.85 +/- Acres. Open Floor Plan with Trey Ceiling(s) in Dining Room, Great Room & Owner's Suite with custom floor floors, Oversized Owner's Suite with upscaled Bedroom Furnishings, Owner's Bathroom has jetted tub, separate shower with doubled vanity, Great Room has Rock Fireplace with gas logs, Amazing SUNROOM with tile floors overlooking the North GA MOUNTAINS! FULL FINISHED BASEMENT with bedroom, full bathroom, bar, playroom, workout room, and extra space! Free Standing, Detached WORK SHOP, adjacent to home! 2 Separate Gas Rennai Hot Water Heaters,
Active
$1,499,900
1207 Bullen Gap Rd, Blue Ridge, GA 30513
5beds
4,000sqft
Est.:
Residential
Built in 2006
30.85 Acres Lot
$-- Zestimate®
$375/sqft
$-- HOA
What's special
Full finished basementYear round mountain viewsOpen floor planAmazing sunroomJetted tub
- 222 days |
- 648 |
- 9 |
Zillow last checked: 8 hours ago
Listing updated: June 12, 2025 at 10:25am
Listed by:
Gary Keel 404-213-5754,
Keel Properties, Inc.
Source: NGBOR,MLS#: 415936
Tour with a local agent
Facts & features
Interior
Bedrooms & bathrooms
- Bedrooms: 5
- Bathrooms: 3
- Full bathrooms: 3
- Main level bedrooms: 4
Rooms
- Room types: Den, Dining Room, Breakfast Room, Kitchen, Laundry, Bonus Room, Great Room, Sunroom, Media Room
Primary bedroom
- Level: Main
Heating
- Central, Propane
Cooling
- Central Air, Electric
Appliances
- Included: Refrigerator, Cooktop, Range, Oven, Microwave, Dishwasher, Washer, Dryer, Tankless Water Heater, Gas Water Heater
- Laundry: Main Level, Laundry Closet, Laundry Room
Features
- Pantry, Ceiling Fan(s), Wet Bar, Entrance Foyer, High Speed Internet
- Flooring: Concrete, Wood, Carpet, Tile
- Windows: Insulated Windows, Screens
- Basement: Finished,Full
- Number of fireplaces: 1
- Fireplace features: Vented, Gas Log
- Furnished: Yes
Interior area
- Total structure area: 4,000
- Total interior livable area: 4,000 sqft
Video & virtual tour
Property
Parking
- Total spaces: 2
- Parking features: Garage, Driveway, Gravel, Concrete
- Garage spaces: 2
- Has uncovered spaces: Yes
Features
- Levels: Two
- Stories: 2
- Patio & porch: Front Porch, Deck, Covered, Patio
- Exterior features: Storage, Private Yard, Retaining Walls
- Has view: Yes
- View description: Mountain(s), Year Round, Pasture, Long Range, Trees/Woods
- Frontage type: Road
Lot
- Size: 30.85 Acres
- Topography: Sloping
Details
- Additional structures: Workshop
- Parcel number: 0053042
Construction
Type & style
- Home type: SingleFamily
- Architectural style: Ranch,Country,Craftsman
- Property subtype: Residential
Materials
- Frame, Concrete, Stone
- Foundation: Permanent
- Roof: Shingle
Condition
- Resale
- New construction: No
- Year built: 2006
Utilities & green energy
- Sewer: Septic Tank
- Water: Private
Community & HOA
Location
- Region: Blue Ridge
Financial & listing details
- Price per square foot: $375/sqft
- Tax assessed value: $60,165
- Annual tax amount: $32
- Date on market: 5/23/2025
- Road surface type: Paved
Estimated market value
Not available
Estimated sales range
Not available
Not available
Price history
Price history
| Date | Event | Price |
|---|---|---|
| 5/23/2025 | Listed for sale | $1,499,900$375/sqft |
Source: NGBOR #415936 Report a problem | ||
Public tax history
Public tax history
| Year | Property taxes | Tax assessment |
|---|---|---|
| 2024 | $32 -7.4% | $24,066 |
| 2023 | $35 +3% | $24,066 |
| 2022 | $34 -25.2% | $24,066 |
Find assessor info on the county website
BuyAbility℠ payment
Est. payment
$8,507/mo
Principal & interest
$7545
Home insurance
$525
Property taxes
$437
Climate risks
Neighborhood: 30513
Nearby schools
GreatSchools rating
- 4/10Blue Ridge Elementary SchoolGrades: PK-5Distance: 1.4 mi
- 7/10Fannin County Middle SchoolGrades: 6-8Distance: 2.7 mi
- 4/10Fannin County High SchoolGrades: 9-12Distance: 1.1 mi
- Loading
- Loading
