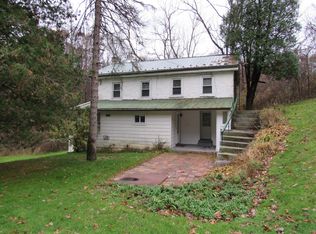Sold for $465,000
$465,000
1207 Buck Hollow Rd, Mohnton, PA 19540
3beds
1,966sqft
Single Family Residence
Built in 1988
4.29 Acres Lot
$502,100 Zestimate®
$237/sqft
$2,267 Estimated rent
Home value
$502,100
$457,000 - $552,000
$2,267/mo
Zestimate® history
Loading...
Owner options
Explore your selling options
What's special
Welcome to 1207 Buck Hollow Road. This property features a 4-acre wooded lot with a picturesque long lane, providing a high level of privacy. Located within the Twin Valley School District, it offers convenient access to Route 10 and the PA Turnpike. This 3 bedroom, lovely brick Cape Cod home includes: Main bedroom on first floor, 2 full bathrooms, and a 2-car side entry garage. The lower level is finished, adding extra living space. The property is abundant with wildlife, including deer and wild turkey. This is a great opportunity for those seeking a private, nature-filled setting with easy access to major routes to Philadelphia, Lancaster and Harrisburg.
Zillow last checked: 8 hours ago
Listing updated: August 21, 2024 at 08:19am
Listed by:
Rochelle Owens 610-587-3305,
EXP Realty, LLC,
Co-Listing Agent: Mark S Owens 610-587-1844,
EXP Realty, LLC
Bought with:
Kimberly Watters, RS285932
Daryl Tillman Realty Group
Source: Bright MLS,MLS#: PABK2043482
Facts & features
Interior
Bedrooms & bathrooms
- Bedrooms: 3
- Bathrooms: 2
- Full bathrooms: 2
- Main level bathrooms: 1
- Main level bedrooms: 1
Basement
- Area: 400
Heating
- Heat Pump, Electric
Cooling
- Central Air, Electric
Appliances
- Included: Electric Water Heater
- Laundry: In Basement, Laundry Room
Features
- Basement: Full,Partially Finished
- Number of fireplaces: 1
- Fireplace features: Corner, Wood Burning
Interior area
- Total structure area: 1,966
- Total interior livable area: 1,966 sqft
- Finished area above ground: 1,566
- Finished area below ground: 400
Property
Parking
- Total spaces: 2
- Parking features: Garage Faces Side, Inside Entrance, Asphalt, Attached, Driveway
- Attached garage spaces: 2
- Has uncovered spaces: Yes
Accessibility
- Accessibility features: None
Features
- Levels: One and One Half
- Stories: 1
- Pool features: None
- Fencing: Chain Link
Lot
- Size: 4.29 Acres
Details
- Additional structures: Above Grade, Below Grade
- Parcel number: 73531202570555
- Zoning: RESIDENTIAL
- Special conditions: Standard
Construction
Type & style
- Home type: SingleFamily
- Architectural style: Cape Cod
- Property subtype: Single Family Residence
Materials
- Vinyl Siding, Brick Front
- Foundation: Concrete Perimeter
Condition
- New construction: No
- Year built: 1988
Utilities & green energy
- Sewer: On Site Septic
- Water: Well
Community & neighborhood
Location
- Region: Mohnton
- Subdivision: Mohnton Lawn
- Municipality: ROBESON TWP
Other
Other facts
- Listing agreement: Exclusive Right To Sell
- Ownership: Fee Simple
Price history
| Date | Event | Price |
|---|---|---|
| 8/19/2024 | Sold | $465,000$237/sqft |
Source: | ||
| 6/1/2024 | Pending sale | $465,000$237/sqft |
Source: | ||
| 5/28/2024 | Listed for sale | $465,000$237/sqft |
Source: | ||
Public tax history
| Year | Property taxes | Tax assessment |
|---|---|---|
| 2025 | $6,333 +6.2% | $149,500 |
| 2024 | $5,964 -0.1% | $149,500 |
| 2023 | $5,969 +2.5% | $149,500 |
Find assessor info on the county website
Neighborhood: 19540
Nearby schools
GreatSchools rating
- 5/10Robeson El CenterGrades: K-4Distance: 2.6 mi
- 7/10Twin Valley Middle SchoolGrades: 5-8Distance: 4.3 mi
- 4/10Twin Valley High SchoolGrades: 9-12Distance: 4.6 mi
Schools provided by the listing agent
- District: Twin Valley
Source: Bright MLS. This data may not be complete. We recommend contacting the local school district to confirm school assignments for this home.
Get a cash offer in 3 minutes
Find out how much your home could sell for in as little as 3 minutes with a no-obligation cash offer.
Estimated market value$502,100
Get a cash offer in 3 minutes
Find out how much your home could sell for in as little as 3 minutes with a no-obligation cash offer.
Estimated market value
$502,100
