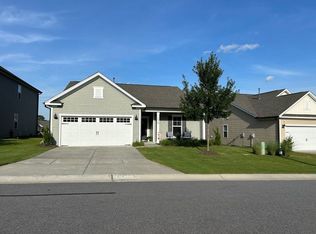Sold for $535,000 on 05/09/25
$535,000
1207 Bluewater Way, Durham, NC 27703
4beds
1,944sqft
Single Family Residence, Residential
Built in 2020
7,405.2 Square Feet Lot
$526,600 Zestimate®
$275/sqft
$2,179 Estimated rent
Home value
$526,600
$495,000 - $563,000
$2,179/mo
Zestimate® history
Loading...
Owner options
Explore your selling options
What's special
Move-in ready ranch home with 4 bedrooms and 3 full bathrooms. This home offers an open concept floor plan with tall ceilings and abundant natural light. The kitchen is the heart of the home with white cabinets, back splash, island and a spacious upgraded pantry. The primary bedroom has a walk-in closet and a large bathroom with a tiled shower. Recently updated laundry room with custom cabinets and countertops. The guest suite is located at the front of the house with its own private full bath. This room also makes for a phenomenal office space. The two additional guest rooms share a full bath and have abundant closet space. The backyard is ready-made for your summer entertainment and grilling with custom hardscaping, shaded pergola and a fenced in yard. HOA amenities include a neighborhood pool, multiple walking trails, fitness center and playgrounds. This property is conveniently located close to RTP, Brier Creek, Downtown Durham and a short drive to the RDU Airport.
Zillow last checked: 8 hours ago
Listing updated: October 28, 2025 at 12:55am
Listed by:
Paul Clayborne Corsa 919-624-4758,
Cambridge & Assoc. R.E. Group
Bought with:
Neill McLeod, 231095
DASH Carolina
Source: Doorify MLS,MLS#: 10086768
Facts & features
Interior
Bedrooms & bathrooms
- Bedrooms: 4
- Bathrooms: 3
- Full bathrooms: 3
Heating
- Forced Air
Cooling
- Central Air
Appliances
- Included: Dishwasher, Gas Cooktop, Gas Water Heater, Ice Maker, Microwave, Oven, Plumbed For Ice Maker, Range, Refrigerator
- Laundry: In Hall, Laundry Room, Main Level
Features
- Ceiling Fan(s), Granite Counters, High Ceilings, High Speed Internet, Kitchen Island, Kitchen/Dining Room Combination, Nursery, Open Floorplan, Pantry, Master Downstairs, Smooth Ceilings, Walk-In Closet(s), Walk-In Shower
- Flooring: Vinyl
- Common walls with other units/homes: No Common Walls
Interior area
- Total structure area: 1,944
- Total interior livable area: 1,944 sqft
- Finished area above ground: 1,944
- Finished area below ground: 0
Property
Parking
- Total spaces: 4
- Parking features: Attached, Driveway, Garage
- Attached garage spaces: 2
- Uncovered spaces: 2
Features
- Levels: One
- Stories: 1
- Patio & porch: Porch
- Exterior features: Fenced Yard, Permeable Paving, Rain Gutters
- Pool features: Community
- Fencing: Back Yard
- Has view: Yes
Lot
- Size: 7,405 sqft
- Features: Back Yard, Few Trees
Details
- Additional structures: Pergola
- Parcel number: 0749748068
- Special conditions: Standard
Construction
Type & style
- Home type: SingleFamily
- Architectural style: Ranch
- Property subtype: Single Family Residence, Residential
Materials
- Vinyl Siding
- Foundation: Slab
- Roof: Shingle
Condition
- New construction: No
- Year built: 2020
Utilities & green energy
- Sewer: Public Sewer
- Water: Public
Community & neighborhood
Community
- Community features: Fitness Center, Lake, Playground, Pool, Sidewalks, Street Lights
Location
- Region: Durham
- Subdivision: Lakeshore
HOA & financial
HOA
- Has HOA: Yes
- HOA fee: $780 annually
- Amenities included: Fitness Center, Maintenance Grounds, Playground, Pool, Trail(s)
- Services included: Maintenance Grounds, Storm Water Maintenance
Price history
| Date | Event | Price |
|---|---|---|
| 5/9/2025 | Sold | $535,000$275/sqft |
Source: | ||
| 4/20/2025 | Pending sale | $535,000$275/sqft |
Source: | ||
| 4/3/2025 | Listed for sale | $535,000+57.4%$275/sqft |
Source: | ||
| 1/10/2020 | Sold | $340,000$175/sqft |
Source: Public Record | ||
Public tax history
| Year | Property taxes | Tax assessment |
|---|---|---|
| 2025 | $4,925 +20.2% | $496,834 +69.2% |
| 2024 | $4,097 +6.5% | $293,722 |
| 2023 | $3,847 +2.3% | $293,722 |
Find assessor info on the county website
Neighborhood: 27703
Nearby schools
GreatSchools rating
- 4/10Bethesda ElementaryGrades: PK-5Distance: 0.6 mi
- 2/10Lowe's Grove MiddleGrades: 6-8Distance: 3.5 mi
- 2/10Hillside HighGrades: 9-12Distance: 4 mi
Schools provided by the listing agent
- Elementary: Durham - Bethesda
- Middle: Durham - Lowes Grove
- High: Durham - Hillside
Source: Doorify MLS. This data may not be complete. We recommend contacting the local school district to confirm school assignments for this home.
Get a cash offer in 3 minutes
Find out how much your home could sell for in as little as 3 minutes with a no-obligation cash offer.
Estimated market value
$526,600
Get a cash offer in 3 minutes
Find out how much your home could sell for in as little as 3 minutes with a no-obligation cash offer.
Estimated market value
$526,600
