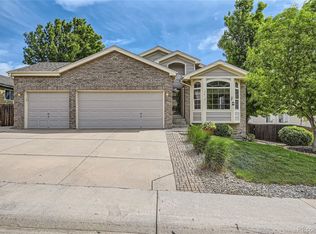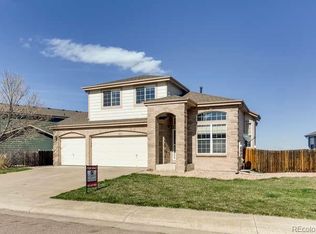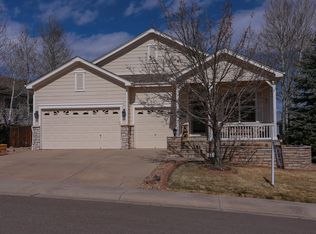Wonderful ranch style home in beloved Tapestry Hills surrounded by nice views, nature and great neighbors! Like new, this 4 bed 3 bath 3,318 SF home features a 3 car garage and partially finished walkout basement. From the moment you walk through the door there is a feeling of comfort and peace of mind. Ample natural light fills this traditional main floor living home from the quaint front sitting and dining room to the open kitchen lead by pristine hardwood floors. Stainless steel appliances, gourmet gas stove, kitchen island, eating space connects with an open living room and fireplace. Rise with the sun and enjoy a morning tea or coffee on your large covered deck with incredible views of the front range. Large Master bedroom with walk-in closet, master bath with oval tub, continued on the main floor are two additional bedrooms or office and a $25K ADA upright tub/ shower on the main floor. Downstairs features a guest get-away with a finished bedroom, 3/4 bath and study or small living room. Lots of possibilities for the additional 926 SF of unfinished walkout basement. This is the place to call home!
This property is off market, which means it's not currently listed for sale or rent on Zillow. This may be different from what's available on other websites or public sources.


