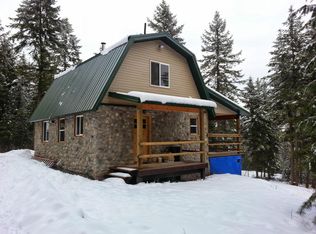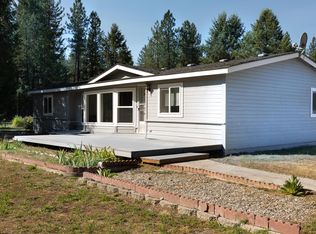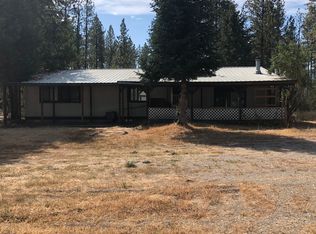Looking for a unique, one of a kind custom home on acreage that adjoins state land w/ views & an amazing shop ? This open concept, stucco sided, timber framed home is all of that! Starting with the 3- bd/3- ba plus bonus room plus office gives you room and space for everyone. Unique from the soaring ceilings on down to the custom wood floors and the space in between these will speak to your heart. Outside is an immense yard just waiting to chronicle your family's adventures and you can view it all from the fabulous, covered deck/porch that is perfect for year round entertainment. The views are lovely, the state land is just across the road and the shop is incredible including an unfinished apt. and a ''preppers'' hideaway
This property is off market, which means it's not currently listed for sale or rent on Zillow. This may be different from what's available on other websites or public sources.


