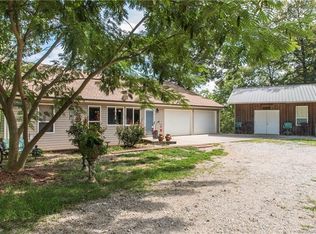Closed
$270,000
1207 Ashford Rd, Chester, SC 29706
1beds
1,000sqft
Single Family Residence
Built in 1920
23 Acres Lot
$271,700 Zestimate®
$270/sqft
$1,318 Estimated rent
Home value
$271,700
Estimated sales range
Not available
$1,318/mo
Zestimate® history
Loading...
Owner options
Explore your selling options
What's special
Escape to 23 acres of peaceful countryside in Chester County, SC! This unique property—formerly "Camp Blue Cloud"—features a 900 sq. ft. 1BR/1BA lodge with remodeled bath, wood-burning insert, kitchen w/ cooktop, oven, microwave, fridge, beautiful hardwood floors, and 200' covered porch with stunning long-range views. Enjoy privacy and potential with well, septic, and a mix of cleared land and woods—perfect for a hunting retreat, weekend escape, or building your dream home. Zoned R-2 with endless possibilities. Just 7 min to Chester, 30 min to Rock Hill, 53 min to Charlotte, and 1 hr to Columbia. Minutes to Chester State Park & Mountain Lakes Recreation Area. Don’t miss this rare opportunity!
Zillow last checked: 8 hours ago
Listing updated: September 15, 2025 at 05:45pm
Listing Provided by:
Eric Gay EricLPTrealty@gmail.com,
LPT Realty, LLC
Bought with:
Kim Alter
Keller Williams Connected
Source: Canopy MLS as distributed by MLS GRID,MLS#: 4281484
Facts & features
Interior
Bedrooms & bathrooms
- Bedrooms: 1
- Bathrooms: 1
- Full bathrooms: 1
- Main level bedrooms: 1
Bedroom s
- Level: Main
Bathroom full
- Level: Main
Dining area
- Level: Main
Kitchen
- Level: Main
Laundry
- Level: Main
Living room
- Level: Main
Heating
- Wood Stove
Cooling
- Ductless
Appliances
- Included: Electric Oven, Microwave
- Laundry: Laundry Room
Features
- Flooring: Vinyl, Wood
- Has basement: No
- Fireplace features: Primary Bedroom, Wood Burning
Interior area
- Total structure area: 1,000
- Total interior livable area: 1,000 sqft
- Finished area above ground: 1,000
- Finished area below ground: 0
Property
Parking
- Parking features: Driveway, Parking Space(s)
- Has uncovered spaces: Yes
Features
- Levels: One
- Stories: 1
- Patio & porch: Covered, Front Porch
Lot
- Size: 23 Acres
- Dimensions: 724 x 289 x 1095 x 235 x 762 x 480 x 291 x 100 x 208 x 240 x 257 x 145
- Features: Hilly, Private, Wooded, Views
Details
- Additional structures: Shed(s)
- Parcel number: 0710000001000
- Zoning: R-2
- Special conditions: Standard
Construction
Type & style
- Home type: SingleFamily
- Property subtype: Single Family Residence
Materials
- Wood
- Foundation: Crawl Space
- Roof: Asbestos Shingle
Condition
- New construction: No
- Year built: 1920
Utilities & green energy
- Sewer: Septic Installed
- Water: Well
- Utilities for property: Electricity Connected
Community & neighborhood
Location
- Region: Chester
- Subdivision: None
Other
Other facts
- Listing terms: Cash,Conventional
- Road surface type: Gravel
Price history
| Date | Event | Price |
|---|---|---|
| 9/15/2025 | Sold | $270,000-1.8%$270/sqft |
Source: | ||
| 7/15/2025 | Listed for sale | $275,000$275/sqft |
Source: | ||
| 5/5/2025 | Listing removed | $275,000$275/sqft |
Source: | ||
| 3/20/2025 | Listed for sale | $275,000+40.3%$275/sqft |
Source: | ||
| 3/17/2022 | Sold | $196,000+5.9%$196/sqft |
Source: | ||
Public tax history
Tax history is unavailable.
Neighborhood: 29706
Nearby schools
GreatSchools rating
- 4/10Chester Park Elementary Of InquiryGrades: PK-5Distance: 4.9 mi
- 3/10Chester Middle SchoolGrades: 6-8Distance: 5 mi
- 2/10Chester Senior High SchoolGrades: 9-12Distance: 2.7 mi
Schools provided by the listing agent
- Elementary: Chester Park
- Middle: Chester
- High: Chester
Source: Canopy MLS as distributed by MLS GRID. This data may not be complete. We recommend contacting the local school district to confirm school assignments for this home.
Get pre-qualified for a loan
At Zillow Home Loans, we can pre-qualify you in as little as 5 minutes with no impact to your credit score.An equal housing lender. NMLS #10287.
