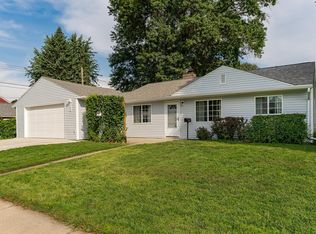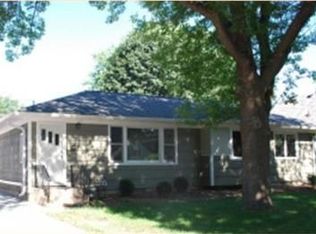Closed
$224,900
1207 9th Ave NW, Rochester, MN 55901
3beds
1,760sqft
Single Family Residence
Built in 1949
7,405.2 Square Feet Lot
$229,900 Zestimate®
$128/sqft
$1,757 Estimated rent
Home value
$229,900
$209,000 - $251,000
$1,757/mo
Zestimate® history
Loading...
Owner options
Explore your selling options
What's special
Welcome to this delightful 3-bedroom, 2-bathroom home that combines comfort and style. The heart of the home is the spacious living room, complete with hardwood floors and a beautiful gas fireplace that adds warmth and ambiance to any season. Enjoy your morning coffee or dinner in the enclosed 3-Season Porch. Updates include Kitchen Counter Tops in 2024, Roof in 2023 and Furnace in 2019. Walking distance to Downtown, Breweries and Restaurants! Whether you're enjoying the cozy fireplace or stepping out to the backyard to unwind, this home is the perfect blend of functionality and charm. Don't miss out on the opportunity to make this inviting space your own!
Zillow last checked: 8 hours ago
Listing updated: May 12, 2025 at 12:27pm
Listed by:
Anthony Robertson 507-269-5559,
Re/Max Results
Bought with:
Debra Quimby
Re/Max Results
Source: NorthstarMLS as distributed by MLS GRID,MLS#: 6679044
Facts & features
Interior
Bedrooms & bathrooms
- Bedrooms: 3
- Bathrooms: 2
- Full bathrooms: 1
- 3/4 bathrooms: 1
Bedroom 1
- Level: Main
Bedroom 2
- Level: Main
Bedroom 3
- Level: Basement
Bathroom
- Level: Main
Bathroom
- Level: Basement
Family room
- Level: Basement
Kitchen
- Level: Main
Living room
- Level: Main
Heating
- Forced Air
Cooling
- Central Air
Appliances
- Included: Dishwasher, Dryer, Gas Water Heater, Range, Refrigerator, Washer
Features
- Basement: Block,Egress Window(s),Finished
- Number of fireplaces: 1
- Fireplace features: Gas
Interior area
- Total structure area: 1,760
- Total interior livable area: 1,760 sqft
- Finished area above ground: 880
- Finished area below ground: 700
Property
Parking
- Total spaces: 1
- Parking features: Attached
- Attached garage spaces: 1
- Details: Garage Dimensions (22x12)
Accessibility
- Accessibility features: None
Features
- Levels: One
- Stories: 1
Lot
- Size: 7,405 sqft
- Dimensions: 63 x 120
Details
- Foundation area: 880
- Parcel number: 743522003342
- Zoning description: Residential-Single Family
Construction
Type & style
- Home type: SingleFamily
- Property subtype: Single Family Residence
Materials
- Block, Brick/Stone, Vinyl Siding, Frame
- Roof: Age 8 Years or Less
Condition
- Age of Property: 76
- New construction: No
- Year built: 1949
Utilities & green energy
- Electric: Circuit Breakers
- Gas: Natural Gas
- Sewer: City Sewer/Connected
- Water: City Water/Connected
Community & neighborhood
Location
- Region: Rochester
- Subdivision: Cascade Sub
HOA & financial
HOA
- Has HOA: No
Price history
| Date | Event | Price |
|---|---|---|
| 5/12/2025 | Sold | $224,900$128/sqft |
Source: | ||
| 4/8/2025 | Pending sale | $224,900$128/sqft |
Source: | ||
| 3/20/2025 | Listed for sale | $224,900$128/sqft |
Source: | ||
| 3/13/2025 | Pending sale | $224,900$128/sqft |
Source: | ||
| 3/7/2025 | Listed for sale | $224,900+70.4%$128/sqft |
Source: | ||
Public tax history
| Year | Property taxes | Tax assessment |
|---|---|---|
| 2024 | $2,836 | $199,700 -10.4% |
| 2023 | -- | $223,000 +15.1% |
| 2022 | $2,274 +18.6% | $193,800 +19.3% |
Find assessor info on the county website
Neighborhood: Washington
Nearby schools
GreatSchools rating
- 3/10Elton Hills Elementary SchoolGrades: PK-5Distance: 1.1 mi
- 5/10John Marshall Senior High SchoolGrades: 8-12Distance: 0.4 mi
- 5/10John Adams Middle SchoolGrades: 6-8Distance: 1.5 mi
Schools provided by the listing agent
- Elementary: Elton Hills
- Middle: John Adams
- High: John Marshall
Source: NorthstarMLS as distributed by MLS GRID. This data may not be complete. We recommend contacting the local school district to confirm school assignments for this home.
Get a cash offer in 3 minutes
Find out how much your home could sell for in as little as 3 minutes with a no-obligation cash offer.
Estimated market value$229,900
Get a cash offer in 3 minutes
Find out how much your home could sell for in as little as 3 minutes with a no-obligation cash offer.
Estimated market value
$229,900

