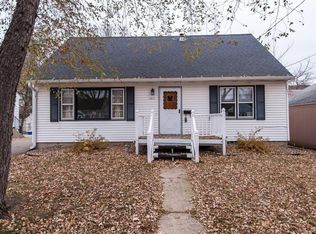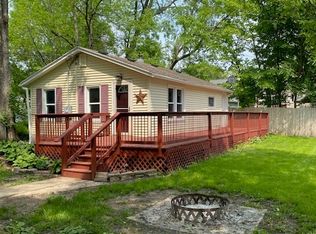Closed
$168,000
1207 7th St SE, Rochester, MN 55904
2beds
660sqft
Single Family Residence
Built in 1942
4,791.6 Square Feet Lot
$179,100 Zestimate®
$255/sqft
$1,334 Estimated rent
Home value
$179,100
$170,000 - $188,000
$1,334/mo
Zestimate® history
Loading...
Owner options
Explore your selling options
What's special
Charming and inviting, this delightful residence exudes warmth and comfort. Boasting a detached oversized 1.5 car garage and a basement ready for your finishing touches, this home offers both convenience and versatility. Metal siding freshly painted in 2023. The interior features 2 bedrooms, 1 bath, a welcoming eat-in kitchen, and a sun filled living room. Enjoy the original, refinished hardwood floors throughout the main level. The kitchen, adorned with laminate flooring, adds a touch of modern elegance to the space. Outside, a chain-link fenced backyard provides a secure and private retreat. A new water heater and new main sewer line from house to street in 2021. Newer windows and roof (6 years old). Fridge, washer & dryer replaced in 2019. Walking distance to newly updated Slaterly Park, a mile from downtown, less than a mile to Mayo East Lot & Mayo Lot 38.
Zillow last checked: 8 hours ago
Listing updated: May 06, 2025 at 06:41pm
Listed by:
Fathom Realty MN, LLC
Bought with:
Miguel Aguilar
Keller Williams Premier Realty
Source: NorthstarMLS as distributed by MLS GRID,MLS#: 6464521
Facts & features
Interior
Bedrooms & bathrooms
- Bedrooms: 2
- Bathrooms: 1
- Full bathrooms: 1
Bedroom 1
- Level: Main
- Area: 88.9 Square Feet
- Dimensions: 7x12.7
Bedroom 2
- Level: Upper
- Area: 193.6 Square Feet
- Dimensions: 12.1x16
Kitchen
- Level: Main
- Area: 71.37 Square Feet
- Dimensions: 8.11x8.8
Living room
- Level: Main
- Area: 148.52 Square Feet
- Dimensions: 15.8x9.4
Heating
- Forced Air
Cooling
- Central Air
Appliances
- Included: Refrigerator
Features
- Basement: Block
- Has fireplace: No
Interior area
- Total structure area: 660
- Total interior livable area: 660 sqft
- Finished area above ground: 660
- Finished area below ground: 0
Property
Parking
- Total spaces: 1
- Parking features: Detached, Shared Driveway
- Garage spaces: 1
- Has uncovered spaces: Yes
- Details: Garage Dimensions (22 x 14)
Accessibility
- Accessibility features: None
Features
- Levels: One and One Half
- Stories: 1
- Fencing: Chain Link,Full
Lot
- Size: 4,791 sqft
- Dimensions: 45 x 100
Details
- Foundation area: 440
- Parcel number: 640113005455
- Zoning description: Residential-Single Family
Construction
Type & style
- Home type: SingleFamily
- Property subtype: Single Family Residence
Materials
- Metal Siding, Block
- Roof: Age 8 Years or Less,Asphalt
Condition
- Age of Property: 83
- New construction: No
- Year built: 1942
Utilities & green energy
- Gas: Natural Gas
- Sewer: City Sewer/Connected
- Water: City Water/Connected
Community & neighborhood
Location
- Region: Rochester
- Subdivision: Durand Sub
HOA & financial
HOA
- Has HOA: No
Other
Other facts
- Road surface type: Paved
Price history
| Date | Event | Price |
|---|---|---|
| 1/3/2024 | Sold | $168,000-4%$255/sqft |
Source: | ||
| 12/19/2023 | Pending sale | $175,000$265/sqft |
Source: | ||
| 12/1/2023 | Listed for sale | $175,000+28.7%$265/sqft |
Source: | ||
| 8/9/2019 | Sold | $136,000+0.8%$206/sqft |
Source: | ||
| 7/19/2019 | Pending sale | $134,900$204/sqft |
Source: Keller Williams Premier Realty Rochester #5222931 Report a problem | ||
Public tax history
| Year | Property taxes | Tax assessment |
|---|---|---|
| 2024 | $1,453 | $131,200 +17.4% |
| 2023 | -- | $111,800 +13.7% |
| 2022 | $1,194 +7.6% | $98,300 +18.4% |
Find assessor info on the county website
Neighborhood: Slatterly Park
Nearby schools
GreatSchools rating
- 2/10Riverside Central Elementary SchoolGrades: PK-5Distance: 0.4 mi
- 9/10Mayo Senior High SchoolGrades: 8-12Distance: 0.9 mi
- 4/10Kellogg Middle SchoolGrades: 6-8Distance: 1.8 mi
Schools provided by the listing agent
- Middle: Willow Creek
- High: Mayo
Source: NorthstarMLS as distributed by MLS GRID. This data may not be complete. We recommend contacting the local school district to confirm school assignments for this home.
Get a cash offer in 3 minutes
Find out how much your home could sell for in as little as 3 minutes with a no-obligation cash offer.
Estimated market value
$179,100

