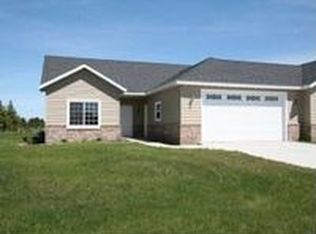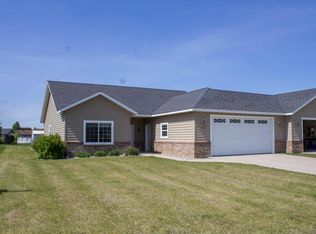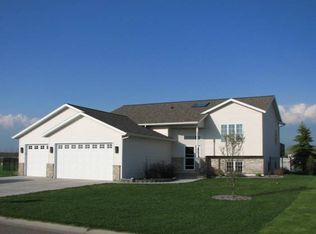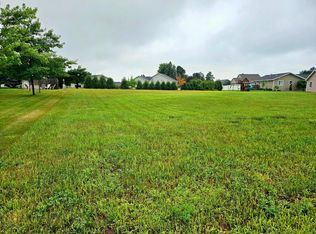Closed
$330,000
1207 6th Ave NW, Perham, MN 56573
4beds
2,144sqft
Single Family Residence
Built in 2008
0.31 Acres Lot
$336,900 Zestimate®
$154/sqft
$2,535 Estimated rent
Home value
$336,900
Estimated sales range
Not available
$2,535/mo
Zestimate® history
Loading...
Owner options
Explore your selling options
What's special
Welcome to one of Perham’s most sought-after neighborhoods! This stunning home offers an open concept with beautiful natural light and brand-new flooring upstairs.
The backyard features mature landscaping, a cozy fire pit, and is perfect for evenings under the stars.
A premier golf course, a 3-mile bike trail, and parks are all within walking distance. For dining, Zorbaz and the golf clubhouse are nearby.
The home includes a 2 car garage, a shed, a sprinkler system, and a fully finished basement with a bathroom. The spacious deck is ideal for entertaining or quiet star-gazing.
Don’t miss this opportunity to own a home that blends comfort, convenience, and luxury in Perham!
Zillow last checked: 8 hours ago
Listing updated: June 05, 2025 at 08:37am
Listed by:
Jason Witzke 218-234-1904,
Jack Chivers Realty,
Trevin Konley 218-298-2582
Bought with:
Jason Witzke
Jack Chivers Realty
Source: NorthstarMLS as distributed by MLS GRID,MLS#: 6529484
Facts & features
Interior
Bedrooms & bathrooms
- Bedrooms: 4
- Bathrooms: 2
- Full bathrooms: 2
Bedroom 1
- Level: Main
Bedroom 2
- Level: Main
Bedroom 3
- Level: Lower
Bedroom 4
- Level: Lower
Primary bathroom
- Level: Main
Bathroom
- Level: Lower
Deck
- Level: Main
Dining room
- Level: Main
Family room
- Level: Lower
Garage
- Level: Main
Kitchen
- Level: Main
Laundry
- Level: Lower
Living room
- Level: Main
Utility room
- Level: Lower
Heating
- Forced Air
Cooling
- Central Air
Appliances
- Included: Dishwasher, Dryer, Exhaust Fan, Freezer, Microwave, Range, Refrigerator, Washer, Water Softener Owned
Features
- Basement: Finished,Full
- Has fireplace: No
Interior area
- Total structure area: 2,144
- Total interior livable area: 2,144 sqft
- Finished area above ground: 1,156
- Finished area below ground: 780
Property
Parking
- Total spaces: 2
- Parking features: Attached, Concrete
- Attached garage spaces: 2
- Details: Garage Dimensions (24x24)
Accessibility
- Accessibility features: Other
Features
- Levels: Multi/Split
- Patio & porch: Deck
- Fencing: Privacy,Wood
Lot
- Size: 0.31 Acres
- Dimensions: 115 x 122
- Features: Wooded
Details
- Additional structures: Storage Shed
- Foundation area: 1156
- Parcel number: 77000991494000
- Zoning description: Residential-Single Family
Construction
Type & style
- Home type: SingleFamily
- Property subtype: Single Family Residence
Materials
- Vinyl Siding, Concrete, Frame
- Roof: Asphalt
Condition
- Age of Property: 17
- New construction: No
- Year built: 2008
Utilities & green energy
- Electric: Power Company: Ottertail Power
- Gas: Electric, Natural Gas
- Sewer: City Sewer/Connected
- Water: City Water/Connected
Community & neighborhood
Location
- Region: Perham
- Subdivision: Westwind Third Add
HOA & financial
HOA
- Has HOA: No
Other
Other facts
- Road surface type: Paved
Price history
| Date | Event | Price |
|---|---|---|
| 6/5/2025 | Sold | $330,000-5.7%$154/sqft |
Source: | ||
| 4/2/2025 | Pending sale | $349,900$163/sqft |
Source: | ||
| 3/11/2025 | Listed for sale | $349,900$163/sqft |
Source: | ||
| 1/8/2025 | Listing removed | $349,900$163/sqft |
Source: | ||
| 11/22/2024 | Listed for sale | $349,900$163/sqft |
Source: | ||
Public tax history
| Year | Property taxes | Tax assessment |
|---|---|---|
| 2024 | $2,408 -2.3% | $271,800 +21.8% |
| 2023 | $2,464 +0.7% | $223,200 +8% |
| 2022 | $2,446 +9.7% | $206,600 |
Find assessor info on the county website
Neighborhood: 56573
Nearby schools
GreatSchools rating
- 7/10Heart Of The Lake Elementary SchoolGrades: PK-4Distance: 1.5 mi
- 6/10Prairie Wind Middle SchoolGrades: 5-8Distance: 1.6 mi
- 7/10Perham Senior High SchoolGrades: 9-12Distance: 1.6 mi

Get pre-qualified for a loan
At Zillow Home Loans, we can pre-qualify you in as little as 5 minutes with no impact to your credit score.An equal housing lender. NMLS #10287.



