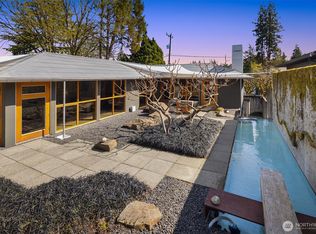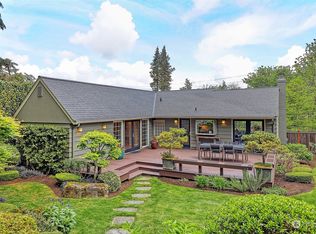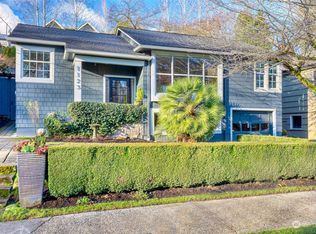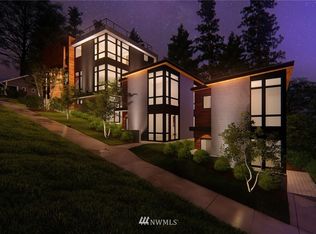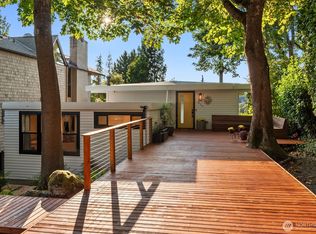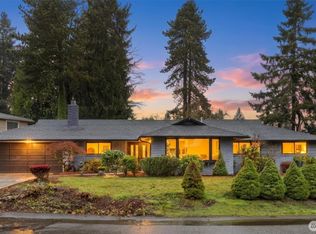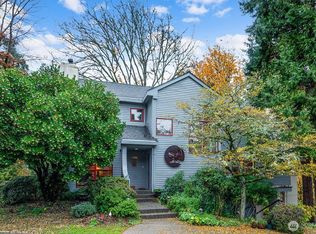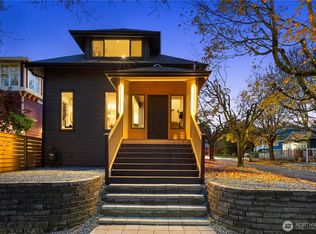Sleek, Modern Sophistication! This architecturally stunning 2-level gem is a showpiece—flooded w/ natural light & framed by lush, artful landscaping. The open-concept living & chef’s kitchen exudes effortless style, w/ French doors revealing a west-facing sanctuary designed for ultimate zen & al fresco entertaining. Dramatic black mondo grasses & vibrant sumac trees set a striking backdrop, creating an atmosphere of organic beauty. The lower level offers income potential as a rental, or can be seamlessly integrated back into an extraordinary single-family residence—currently presented as a 2-level duplex, w/ designer plans for conversion. A rare opportunity where modern design & refined simplicity harmonize to create a serene urban oasis!
Active
Listed by:
Spafford Robbins,
COMPASS,
Eric J. Premo,
COMPASS
Price cut: $100K (11/26)
$1,775,000
1207 26th Avenue E, Seattle, WA 98112
3beds
2,410sqft
Est.:
Single Family Residence
Built in 1952
5,998.21 Square Feet Lot
$1,717,400 Zestimate®
$737/sqft
$-- HOA
What's special
Lush artful landscapingVibrant sumac treesWest-facing sanctuaryDramatic black mondo grassesOpen-concept living
- 93 days |
- 3,134 |
- 196 |
Zillow last checked: 8 hours ago
Listing updated: December 01, 2025 at 03:12pm
Listed by:
Spafford Robbins,
COMPASS,
Eric J. Premo,
COMPASS
Source: NWMLS,MLS#: 2431297
Tour with a local agent
Facts & features
Interior
Bedrooms & bathrooms
- Bedrooms: 3
- Bathrooms: 2
- Full bathrooms: 2
Bedroom
- Level: Lower
Bathroom full
- Level: Lower
Dining room
- Level: Lower
Entry hall
- Level: Lower
Kitchen with eating space
- Level: Lower
Utility room
- Description: W/D
Utility room
- Description: W/D
- Level: Lower
Heating
- Fireplace, Forced Air, Natural Gas
Cooling
- None
Appliances
- Included: Dishwasher(s), Dryer(s), Refrigerator(s), Stove(s)/Range(s), Washer(s)
Features
- Bath Off Primary, Dining Room
- Flooring: Concrete, Hardwood, Marble
- Doors: French Doors
- Windows: Double Pane/Storm Window
- Basement: None
- Number of fireplaces: 2
- Fireplace features: Gas, Lower Level: 1, Upper Level: 1, Fireplace
Interior area
- Total structure area: 2,410
- Total interior livable area: 2,410 sqft
Property
Parking
- Parking features: None
Features
- Levels: Two
- Stories: 2
- Entry location: Lower,Upper (2nd Floor)
- Patio & porch: Second Kitchen, Bath Off Primary, Double Pane/Storm Window, Dining Room, Fireplace, Fireplace (Primary Bedroom), French Doors, Vaulted Ceiling(s)
- Has view: Yes
- View description: Territorial
Lot
- Size: 5,998.21 Square Feet
- Features: Curbs, Paved, Sidewalk, Cable TV, Deck, Fenced-Partially, Gas Available, High Speed Internet, Irrigation, Patio
- Topography: Level
- Residential vegetation: Fruit Trees, Garden Space
Details
- Parcel number: 3204300890
- Special conditions: Standard
Construction
Type & style
- Home type: SingleFamily
- Property subtype: Single Family Residence
Materials
- Brick
- Foundation: Poured Concrete
- Roof: Composition
Condition
- Year built: 1952
Utilities & green energy
- Electric: Company: SCL
- Sewer: Sewer Connected, Company: Seattle Public Utlities
- Water: Public, Company: Seattle Public Utilties
Community & HOA
Community
- Subdivision: Arboretum
Location
- Region: Seattle
Financial & listing details
- Price per square foot: $737/sqft
- Tax assessed value: $1,137,000
- Annual tax amount: $11,238
- Date on market: 9/8/2025
- Cumulative days on market: 95 days
- Listing terms: Cash Out,Conventional
- Inclusions: Dishwasher(s), Dryer(s), Refrigerator(s), Stove(s)/Range(s), Washer(s)
Estimated market value
$1,717,400
$1.63M - $1.80M
$5,518/mo
Price history
Price history
| Date | Event | Price |
|---|---|---|
| 11/26/2025 | Price change | $1,775,000-5.3%$737/sqft |
Source: | ||
| 9/9/2025 | Listed for sale | $1,875,000$778/sqft |
Source: | ||
| 2/22/2022 | Listing removed | -- |
Source: Zillow Rental Network Premium Report a problem | ||
| 1/21/2022 | Listed for rent | $3,850$2/sqft |
Source: Zillow Rental Network Premium Report a problem | ||
| 1/11/2022 | Listing removed | -- |
Source: Zillow Rental Network Premium Report a problem | ||
Public tax history
Public tax history
| Year | Property taxes | Tax assessment |
|---|---|---|
| 2024 | $11,238 +7.3% | $1,137,000 +5.7% |
| 2023 | $10,472 -2.9% | $1,076,000 -13.4% |
| 2022 | $10,780 +6.8% | $1,243,000 +16.2% |
Find assessor info on the county website
BuyAbility℠ payment
Est. payment
$10,610/mo
Principal & interest
$8776
Property taxes
$1213
Home insurance
$621
Climate risks
Neighborhood: Madison Valley
Nearby schools
GreatSchools rating
- 7/10McGilvra Elementary SchoolGrades: K-5Distance: 0.7 mi
- 7/10Edmonds S. Meany Middle SchoolGrades: 6-8Distance: 0.7 mi
- 8/10Garfield High SchoolGrades: 9-12Distance: 1.8 mi
- Loading
- Loading
