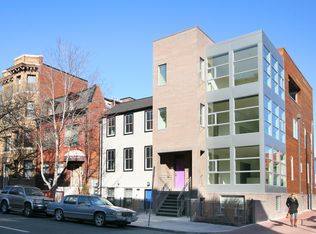1207 B 10th Street NW $3250/month 2 bedrooms + 1 bath 1,488 square feet This oversize contemporary residence combines the excitement of downtown loft living with the volume of living in a single-family house. Designed by local, award-winning architect-developer, ReatigHome, this newly constructed home provides a serene respite from the urban surround. Open floor plan celebrates space. Multiple exposures from three sides allow light and air to enter in abundance. Centrally located at the entrance to Blagden, DC's hippest alley district, in the same block as Shaw's hottest Michelin starred restaurants, cafes, bars, and mural art in the city, and within a block of Metro. 10th Street, a quiet tree and Victorian-lined street, is within walking distance of City Centre, the District's central business district, Shaw & Logan Circle Dining, Whole Foods, and all Metro lines. Features: New Modern Construction Floor to ceiling windows Multiple exposures- views from East, South, and West Glass frameless showers with 12"x24" porcelain tile surround Wide plank Oak floors Gourmet kitchen with stainless steel appliances including gas range Dazzling Silestone countertops Italian porcelain kitchen backsplash Laundry room with full-sized washer/dryer Huge rooms with oversize walk-in-closets Designer LED lighting, custom MechoShade window treatments Wired for cable, phone, and internet Gated off-street parking available Small town feel in the center of downtown, located in the center of Blagden Alley, Logan Circle, and Shaw. Metro, Dining, Entertainment, Central Business District and Groceries outside your doorstep. Gated reserved parking in rear- for additional fee 1.5 blocks to Mount Vernon Square/Convention Center Metro (yellow/green lines) 6 Blocks to Metro Center Metro (blue/orange/red lines) 7 Blocks to Gallery Place/Chinatown Metro (yellow/green/red lines) 1.3 miles to Union Station (train/bus/Metro) 97 Walk Score Walker's Paradise 100 Transit Score Rider's Paradise 95 Bike Score Biker's Paradise EHO 12-24 month lease available. Tenant pays utilities.
This property is off market, which means it's not currently listed for sale or rent on Zillow. This may be different from what's available on other websites or public sources.
