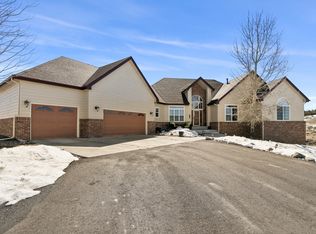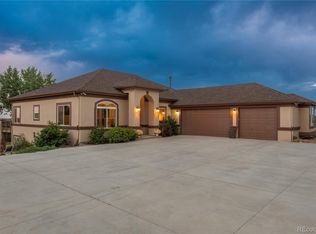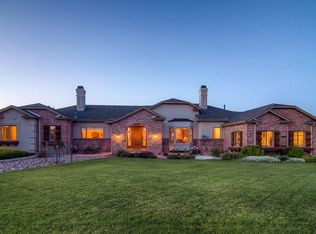Sold for $1,265,000 on 06/12/24
$1,265,000
12067 Summit Ridge Road, Parker, CO 80138
4beds
5,222sqft
Single Family Residence
Built in 2002
2.75 Acres Lot
$1,267,200 Zestimate®
$242/sqft
$4,967 Estimated rent
Home value
$1,267,200
$1.20M - $1.34M
$4,967/mo
Zestimate® history
Loading...
Owner options
Explore your selling options
What's special
Welcome to your dream country home nestled on nearly 3 acres of picturesque Colorado landscape! Five minutes to mainstreet in Parker!!! This sprawling ranch boasts vaulted ceilings and stunning solid hardwood floors as you enter! The main floor offers a formal front sitting room, a spacious dining room, and a kitchen adorned with antique country-finished cabinets and exquisite quartz countertops, complemented by stainless steel appliances. An inviting eat-in space overlooks the cozy family room, while a large office provides versatility as a study or library. The primary retreat on the main floor features access to the deck and a lovely five-piece ensuite bathroom with brand new flooring. Two additional bedrooms, an updated full-size bathroom, and convenient main floor laundry complete the main level. Descend downstairs to discover a spacious game and entertaining room, an additional bedroom, ample storage, and a workshop space. In addition, there are new water heaters, furnace and new exterior paint! With a three-car garage, multiple outdoor sitting areas and captivating surroundings, this property is truly a dream come true! Take the next step to live the country dream today! This is your home sweet home!
Zillow last checked: 8 hours ago
Listing updated: October 01, 2024 at 10:59am
Listed by:
Sarah Craner 303-564-6927 sarahcraner@hotmail.com,
RE/MAX Professionals
Bought with:
James Elliott, 40024064
Brokers Guild Real Estate
Source: REcolorado,MLS#: 3522128
Facts & features
Interior
Bedrooms & bathrooms
- Bedrooms: 4
- Bathrooms: 4
- Full bathrooms: 3
- 1/2 bathrooms: 1
- Main level bathrooms: 3
- Main level bedrooms: 3
Primary bedroom
- Description: Walk Out Access To The Deck
- Level: Main
Bedroom
- Description: Guest Bedroom
- Level: Main
Bedroom
- Description: Can Be Used As An Additional Office Or Guest Room
- Level: Basement
Bedroom
- Description: Guest Bedroom
- Level: Main
Primary bathroom
- Description: New Flooring
- Level: Main
Bathroom
- Description: Between Guest Bedrooms
- Level: Main
Bathroom
- Description: Powder Room
- Level: Main
Bathroom
- Level: Basement
Dining room
- Description: Formal
- Level: Main
Kitchen
- Description: Large Opening To Family Room
- Level: Main
Laundry
- Description: Washer/Dryer Stays
- Level: Main
Office
- Description: Flex Room- Can Be An Office Or Music Room
- Level: Main
Heating
- Forced Air, Natural Gas
Cooling
- Central Air
Appliances
- Included: Cooktop, Dishwasher, Disposal, Dryer, Microwave, Oven, Refrigerator, Self Cleaning Oven, Washer
- Laundry: In Unit
Features
- Ceiling Fan(s), Eat-in Kitchen, Five Piece Bath, High Ceilings, High Speed Internet, Kitchen Island, Open Floorplan, Pantry, Primary Suite, Quartz Counters, Smoke Free, Vaulted Ceiling(s), Walk-In Closet(s), Wet Bar
- Flooring: Carpet, Laminate, Wood
- Windows: Double Pane Windows, Window Coverings
- Basement: Finished,Full,Sump Pump,Walk-Out Access
- Number of fireplaces: 2
- Fireplace features: Family Room, Gas Log, Recreation Room
Interior area
- Total structure area: 5,222
- Total interior livable area: 5,222 sqft
- Finished area above ground: 2,625
- Finished area below ground: 1,462
Property
Parking
- Total spaces: 3
- Parking features: Garage - Attached
- Attached garage spaces: 3
Features
- Levels: One
- Stories: 1
- Patio & porch: Covered, Deck, Patio
- Exterior features: Fire Pit, Garden, Private Yard
- Has spa: Yes
- Spa features: Spa/Hot Tub
- Fencing: Partial
- Has view: Yes
- View description: Plains
Lot
- Size: 2.75 Acres
- Features: Landscaped, Sprinklers In Front, Sprinklers In Rear
Details
- Parcel number: R0397294
- Zoning: RR
- Special conditions: Standard
Construction
Type & style
- Home type: SingleFamily
- Architectural style: Traditional
- Property subtype: Single Family Residence
Materials
- Frame, Other, Stucco
- Foundation: Structural
- Roof: Composition
Condition
- Updated/Remodeled
- Year built: 2002
Details
- Warranty included: Yes
Utilities & green energy
- Electric: 220 Volts
- Water: Well
- Utilities for property: Cable Available
Community & neighborhood
Security
- Security features: Security System, Smoke Detector(s)
Location
- Region: Parker
- Subdivision: Ponderosa Summit
HOA & financial
HOA
- Has HOA: Yes
- HOA fee: $150 annually
- Amenities included: Trail(s)
- Services included: Maintenance Grounds
- Association name: Ponderosa
- Association phone: 303-841-9063
Other
Other facts
- Listing terms: Cash,Conventional,FHA,VA Loan
- Ownership: Individual
- Road surface type: Paved
Price history
| Date | Event | Price |
|---|---|---|
| 6/12/2024 | Sold | $1,265,000-0.8%$242/sqft |
Source: | ||
| 4/18/2024 | Pending sale | $1,275,000$244/sqft |
Source: | ||
| 4/11/2024 | Price change | $1,275,000-1.8%$244/sqft |
Source: | ||
| 3/27/2024 | Price change | $1,299,000-3.8%$249/sqft |
Source: | ||
| 3/17/2024 | Price change | $1,350,000-1.8%$259/sqft |
Source: | ||
Public tax history
| Year | Property taxes | Tax assessment |
|---|---|---|
| 2025 | $6,493 -1.1% | $78,500 -3.7% |
| 2024 | $6,565 +48.3% | $81,480 -1% |
| 2023 | $4,427 -4% | $82,270 +49.9% |
Find assessor info on the county website
Neighborhood: 80138
Nearby schools
GreatSchools rating
- 8/10Pine Lane Elementary SchoolGrades: PK-6Distance: 3.2 mi
- 4/10Sierra Middle SchoolGrades: 7-8Distance: 3.7 mi
- 8/10Chaparral High SchoolGrades: 9-12Distance: 5.8 mi
Schools provided by the listing agent
- Elementary: Pine Lane Prim/Inter
- Middle: Sierra
- High: Chaparral
- District: Douglas RE-1
Source: REcolorado. This data may not be complete. We recommend contacting the local school district to confirm school assignments for this home.
Get a cash offer in 3 minutes
Find out how much your home could sell for in as little as 3 minutes with a no-obligation cash offer.
Estimated market value
$1,267,200
Get a cash offer in 3 minutes
Find out how much your home could sell for in as little as 3 minutes with a no-obligation cash offer.
Estimated market value
$1,267,200


