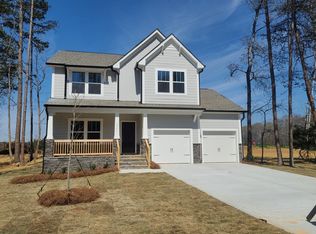Beautiful Home on 1.3 acres on Renee Ford Rd just outside Locust, NC. NO HOA! Level lot nestled in the trees on rural road with easy access to Hwy 24/27 & I-485. Beautiful Kitchen with built-in pantry, granite counters,desk and rolling center island (included). Large living room, and entry foyer. Finished basement is huge family room with walk out double glass doors to large outside porch overlooking the lush green yard. There is a rambling path to the back of the yard with a storage building and sitting area. The Bedrooms are nice sized and the master has a walk-in closet and bath with walk in shower. Very nice floor plan with lots of space for everyone in the family!
This property is off market, which means it's not currently listed for sale or rent on Zillow. This may be different from what's available on other websites or public sources.
