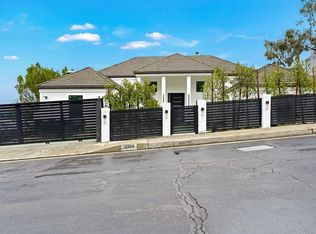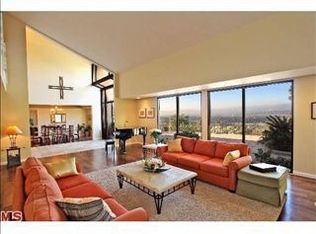Enter the guarded gates of LA's most elite locale: The Summit. Home to the world's most prestigious names, this hilltop community is a peaceful retreat overlooking the world. This French Traditional is a sight to see. Featuring jaw-dropping views, grand rooms, & refined taste, there are few estates that rival. A double-height entry leads to ground level gourmet kitchen, dining, living, & an exquisite wood paneled lounge & office. Up a grand spiral staircase lies the master, library, & suites. The master greets you with unobstructed views from every angle, & a serene outdoor deck space to take it all in. A luxurious master bathroom houses 2 walk in closets, his & her vanities, & an oversized shower & tub. Picturesque grounds overlook the city, offering several outdoor living & dining spaces, & a pool & spa w/ waterfalls. Parking is ample & set behind gates. An opportunity to call The Summit home is rare, and even more so the chance to own an estate of this stature.
This property is off market, which means it's not currently listed for sale or rent on Zillow. This may be different from what's available on other websites or public sources.

